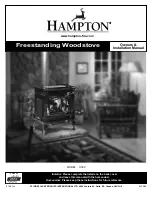
VENTING
19
Figure 6.1, Restrictor Assembly and Installation
RESTRICTOR PLATE
REMOVE KNOCKOUT TO
CREATE LESS RESTRICTION
BEND TABS TO APPROX.
80° ANGLES AND INSERT
INTO EXAHUST PIPE
6.4 Vent Restriction
Vertical terminations may display an active, compact flame. To
achieve desirable flame appearance, the vent exhaust may be
restricted by the restrictor plate (included in components packet)
and/or by adjusting the built-in restrictor located in the fireplace
baffle. This fireplace is shipped with the baffle restrictor set in
position for natural gas minimum horizontal venting.
Hussong Manufacturing has outlined vent restriction
recommendations with for vent configurations listed in the
following pages. Follow the instructions below and vent restriction
recommendations on the following pages for optimal flame
appearance.
6.4.1 Restrictor Plate Assembly
and Installation
A restrictor plate (included in components packet) may be
installed before vent installation to achieve desired flame
appearance. Hussong Manufacturing has outlined restrictor plate
recommendations for vent configurations listed on the following
pages. For vent restriction plate recommendations after vent
installation, see Section 10.2.2 Vent Restriction on page 35 .
6.4.2 Baffle Restriction
This fireplace is shipped with the baffle restrictor set in
position for natural gas minimum horizontal venting. Hussong
Manufacturing has outlined baffle restrictor adjustments for vent
configurations listed on the following pages. To adjust the baffle
restrictor,
1. Remove the safety barrier and glass frame assembly.
2. Remove and save (1) screw to adjust the baffle restrictor to
achieve desired flame appearance.
3. Secure the baffle restrictor with (1) screw previously
removed.
4. Reinstall all components previously removed.
Figure 6.2, Baffle Restrictor Adjustments
















































