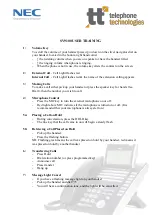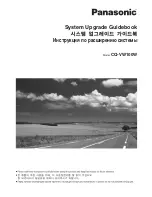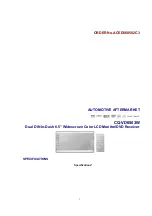
012696 GL0011P-07
– Installation Guidelines for BioDisc BA, BAx, BB & NB Units
Page 8
2.3
Wet Site :
2.3.1
Assemble the four anchor bars supplied and insert them into the
holding down points as shown.
2.3.2
Place concrete back-fill to approximately 200mm above the unit base,
ensuring good compaction to avoid voids.
2.3.3
Do not use vibrating pokers.
2.3.4
Never fill a freestanding tank with water or back fill an empty tank.
Always fill the tank with water at the same time as the back fill material
is placed.
2.3.5
The water level inside the tank is to be maintained within 200mm of the concrete level during
backfilling. It is important that these two operations are carried out simultaneously to avoid the risk of
flotation.
2.3.6
Raise the water level inside the unit and concrete back fill to just below the outlet, in 200mm
increments.
2.3.7
Continue back-filling with concrete up to the level of the outlet.
2.4
Dry Site :
2.4.1
Back-fill to the outlet level with pea shingle (3-8mm), sand or other non-cohesive, non-compressible
free-flowing granular material. The water level inside the tank is to be maintained within 200mm of
the backfill level during this process.
Power Supply
from house
240V 1ph 5A (20A for NB Units)
(3ph optional)
(RCD protected)
Steel Wire Armoured
Cable supply
to control panel -
Customer Supply
Inlet Pipe
Outlet - Effluent to
Soakaway, Ditch,
Stream etc. via Sample Chamber, if fitted.
Control Panel
(Refer to Section 6
for position)
G.L.
450mm
Inlet Invert
1400mm
All Models
A
d
d
8
5
m
m
F
o
r
R
e
s
p
e
c
ti
v
e
O
u
tl
e
t
In
v
e
rt
s
G.L.
G.L.
WET SITE
INSTALLATION
DRY SITE
INSTALLATION
Backfill to suit
Wet Site conditions
is concrete
min 150mm thick.
Backfill to suit
Dry Site conditions
(Pea Shingle
or other suitable
free flowing material)
Ballast with water to outlet
(working level) for completion of backfill
Ballast with water to here for first backfill
Concrete, Pea Shingle or
other suitable free flowing
material followed by
topsoil or finish to
suit site requirements
IMPORTANT - ALL GROUND CONDITIONS
Minimum 150mm concrete
under base of unit.
Concrete must be haunched up
at least 150mm all round
1
8
5
0
m
m
(
4
5
0
m
m
I
n
v
e
rt
)
2
6
5
0
m
m
(
1
2
5
0
m
m
I
n
v
e
rt
)
2
1
5
0
m
m
(
7
5
0
m
m
I
n
v
e
rt
)
95mm
310mm
1995mm
For Dry Ground
Installations
Water Table must
be below this
level at all times
Internal Volumes of Units as an
aid to Calculate Materials
Approx. Weights:
(includes pallet)
Base to Working Water Level
Water Level to Ground Level
1
2
450mm invert
750mm invert
1250mm invert
450mm invert
750mm invert
1250mm invert
3.00m
3.00m
4.75m
7.50m
3
3
3
3
335kg
350kg
405kg
360kg
375kg
430kg
310kg
325kg
380kg
BA
BB
NB
750mm
Inlet Invert
1250mm
Inlet Invert
110mm PVCu outlet socket
shown. Units with integral
discharge pipe have 1 ”
ABS threaded spigot outlet.
¼































