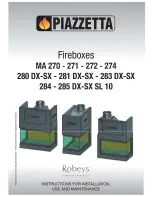
SPECIFICATIONS
Note:
Add 20mm to E for width of opening in wall cavity.
Add 15mm to F for height of opening in wall cavity.
Add 60mm to C for depth of wall cavity.
Important:
•
Maintain clearance of at least 200mm between the sides of the fireplace and any combustible material
extending forward of the fascia, e.g. mantle supports.
•
A minimum distance of at least 1000mm shall be maintained between the front of the fireplace and any
building structure or other substantial immovable object in front of the fireplace.
3
.
Model
Gas Type
Burner Pressure
Gas Consumption
KGF260-002
NG
1.00 kPa
30.5 MJ/h
KGF260-003
LPG
2.00 kPa
30.5 MJ/h
KGF260-004
NG
1.00 kPa
35 MJ/h
KGF260-005
LPG
2.00 kPa
35 MJ/h
KGF260-006
NG
0.80 kPa
40 MJ/h
KGF260-007
LPG
2.00 kPa
40 MJ/h
* Note that this drawing and dimensions do not include the fascia trim.
Model
A
B
C
D
E
F
Flue Dia
825
685
400
460
760
665
150
925
685
400
460
860
665
200
1025
685
400
460
960
665
200
KGF260-002
KGF260-003
KGF260-004
KGF260-005
KGF260-006
KGF260-007
Содержание SIENNA KGF260-002
Страница 12: ......






























