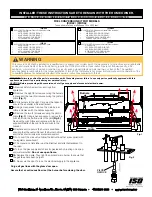
SPECIFICATIONS
INBUILT & INSERT WOOD FIRE INSTALLATION
To install an above Kent Wood Fire ensure the following required items are available; the
correct assembled Wood Fire and Fascia, an adequate floor protector, a zero clearance box
if required, the correct flue components and a suitable flashing system for the roof penetration
or chimney top to local Council requirements.
INBUILT FIRE INSTALLATION
(TIMBER CONSTRUCTION)
The Kent inbuilt fire requires a zero clearance box when installed into a timber cavity. A floor
protector or hearth must be used. The floor protector must extend under the wood fire and not
less than 300mm in front of the fuel-loading and ash removal opening. The width of the floor
protector should not be less than the width of the wood fire fascia.
Place the wood fire into the desired position and plumb for the ceiling and roof penetrations.
Position the wood fire to allow for the Kent triple skin flue systems 250mm outer casing to have
a clear path through the roof. Check the proposed route of the flue to ensure it is clear of roof
trusses and rafters in the ceiling space or other obstructions. An inbuilt fire must be installed in
conjunction with the Kent
KWF298-7374
triple skin flue kit and instructions which are included
with the flue kit.
See page 8 for more information on zero clearance box installation.
INSERT FIRE INSTALLATION
(MASONRY CONSTRUCTION)
Prepare the masonry fireplace to accept the selected insert wood fire and flue ensuring
installation requirements for width, depth and height measurements are acceptable for the
wood fire to fit into the fireplace (Refer to Table 1). Determine whether the flue pipe will fit
vertically in the chimney from the heater to the cowl or if an offset is required in the flue. Install
the selected Kent wood fire into the prepared fireplace. Once in position and level, fix the fire
to the base of the fireplace enclosure with suitable anchors. An insert fire must be installed
in conjunction with the Kent
KWF298-6025
standard inset flue kit and instructions which are
included with the flue kit.
The wood fire must be restrained against movement in the event of an earthquake. Ensure the
Kent wood fire is restrained by fixing the wood fire to the floor protector with two bolts of 6mm
minimum diameter through the holes provided in the outer box base. For solid concrete floors,
use 8mm DYNABOLTS
®
or similar, with a minimum depth of engagement into the floor of 50mm.
INSTALLING THE FASCIA
Unpack the fascia. And remove the top and bottom louvers by lifting the louver up and then
rotating it out from the bottom.
Unpack screws and screw locator’s from supplied bag. Fit screw locator’s to steel fire box
clipping them over precut holes in outer box.
External fire dimensions (mm)
Model
Model No.
Width
Depth
Height
Average
emissions
Average
efficiency
Rata
KWF295-6938
560
520
554
0.51g/kg
69%
Logfire II
KWF295-6937
560
520
554
0.51g/kg
69%
TABLE 1
3
Содержание Logfire II
Страница 2: ......


































