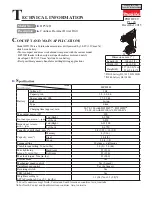
11
Built in
Cabinet Cutout Dimension
The illustration below includes cutout dimensions and minimum spacing requirements.
The installation of this grill must confirm with local codes, or, in the absence of local codes, with either the
National Fuel Gas Code, ANSI Z223.1/NPFA 54, Natural Gas and Propane Installation Codes, CSA B149, or
Propane Storage and Handling Code B149.2.
Built in outdoor grill Enclosure ventilation requirement
Any enclosure is ventilated by openings at both the top and lower levels of the enclosure. The following
information is the minimum for proper ventilation of your stand construction.
There should be a minimum of 1 7/8” (4.4cm) of clearance from the bottom of the grease tray and the front
wall of the island for the proper ventilation.
NOTE:
There should be no solid surface underneath the firebox portion of the grill.
- A minimum of 3” (7.6cm) is required between the back of the grill and any noncombustible materials. A
minimum of 24” (61cm) is required between of the back and any combustible material.
- The Island must be ventilated in one of the 2-folowing ways: A 90°or a 180°ventilation in the island to
ensure that air flows through the island at eight 90°or 180°






































