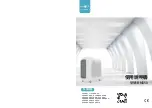
Specifications
MLCAC-UTSM-2010-10
56
Ceiling & Floor Type
Indoor Unit
Model
KUB-30HRDN1
KUB-36HRDN1
KUB-36HRDN1
Code
220044300000
220044400310
220044400310
Power supply
V-ph-Hz
220~240-1-50
220~240-1-50
220~240-1-50
Outdoor
Unit
Model
KOU-30HDN1
KOU-36HDN1
KOUB-36HDN1-R
Code
220075401041
220075500651
220075500920
Power supply
V-ph-Hz
220~240-1-50
220~240-1-50
380-415-3-50
Cooling
Capacity
Btu/h
32414-29998-7506 45038-36000-10236 45038-36000-10236
Input
KW
4.6-2.71-1.1
5.5-3.25-2.3
5.5-3.25-2.3
current
A
23-11.78-4.78
25-14.13-10
7.53-4.72-3.30
EER
3.24
3.25
3.25
Heating
Capacity
Btu/h
37532-34000-8870 47768-40000-12624 47768-40000-12624
Input
KW
4.28-2.72-1.3
5.20-3.2-2.0
5.2-3.2-2.0
current
A
21.4-11.83-5.65
23.64-13.91-8.69
5.98-4.47-1.49
COP
3.66
3.66
3.66
Indoor fan
motor
Model
YSK80-4A-2
YSK80-4A-2
YSK80-4A
Qty
1
1
1
Input
W
159/142/130
159/142/130
143/122/110
Capacitor
μF
3.5uF/450V
3.5uF/450V
3.5uF/450V
Speed(Hi/Mi/Lo)
r/min
1290/1170/1060
1290/1170/1060
1310/1210/1115
Indoor coil
Number of rows
3
3
3
Tube pitch(a)×row
pitch(b)
mm
25.4 x 22
25.4 x 22
25.4 x 22
Fin spacing
mm
1.7
1.7
1.7
Fin type (code)
Hydrophilic
aluminum
Hydrophilic aluminum
Hydrophilic aluminum
Tube outside dia. and
type
mm
Ф9.53 Inner grooved
copper tube
Ф9.53 Inner grooved
copper tube
Ф9.53 Inner grooved
copper tube
Coil length × height ×
width
mm
1094 x 254 x 66
1094 x 254 x 66
1094 x 254 x 66
Number of circuits
5
5
5
Indoor air flow(Hi/Med/Lo)
m
3
/h
1200/1000/800
1400/1200/1000
1400/1200/1000
Indoor noise level (Hi/Med/Lo)
dB(A)
45/43/40
45/43/40
45/43/40
Indoor unit
Dimension (W×H×D)
mm
1280x203x660
1280x203x660
1280x203x660
Packing (W×H×D)
mm
1327x238x739
1327x238x739
1327x238x739
Net/Gross weight
kg
32/38
37/42
37/42
Refrigerant type
R410A
R410A
R410A
Design pressure
MPa
4.2/1.5
4.2/1.5
4.2/1.5
Refrigerant
piping
Liquid side/ Gas side
mm
Ф9.5/Ф15.9
Ф9.5/Ф15.9
Ф9.5/Ф15.9
Drainage water pipe diameter
mm
ODφ25
ODφ25
ODφ25
Controller
R05/BGE (standard)
R05/BGE (standard)
R05/BGE (standard)
Operation temperature
℃
17-30
17-30
17-30
Notes:
1. Nominal cooling capacities are based on the following conditions:
Indoor temp: 27°CDB, 19°CWB; Outdoor temp: 35°CDB; Equivalent ref. Piping: 7.5m(horizontal)
2. Nominal heating capacities are based on the following conditions:
Indoor temp: 20°CDB; Outdoor temp: 7°CDB, 6°CWB; Equivalent ref. Piping: 7.5m(horizontal)
3. Actual noise level may differ, depending on the room structure, etc, since these noise values are from an anechoic
room.
Содержание KOU-12HDN1
Страница 1: ...Service Manual 2010...
Страница 2: ......
Страница 4: ......
Страница 15: ...MLCAC UTSM 2010 10 Dimensions New Four way Cassette Compact 11 3 Dimensions 4 Service Space...
Страница 20: ...Field Wiring MLCAC UTSM 2010 10 16 New Four way Cassette Compact 11 Field Wiring KCA2 12HRDN1 Q KCA2 18HRDN1 Q...
Страница 21: ...MLCAC UTSM 2010 10 Field Wiring New Four way Cassette Compact 17 KCA2 12HRDN1 Q KCA2 18HRDN1 Q...
Страница 30: ...Service Space MLCAC UTSM 2010 10 26 Four way Cassette Type 4 Service Space For 18 48k For 60k...
Страница 36: ...The Specification of Power MLCAC UTSM 2010 10 32 Four way Cassette Type 10 The Specification of Power...
Страница 37: ...MLCAC UTSM 2010 10 Field Wiring Four way Cassette Type 33 11 Field Wiring Wiring chart...
Страница 38: ...Field Wiring MLCAC UTSM 2010 10 34 Four way Cassette Type...
Страница 52: ...The Specification of Power MLCAC UTSM 2010 10 48 Duct Type 10 The Specification of Power...
Страница 53: ...MLCAC UTSM 2010 10 Field Wiring Duct Type 49 11 Field Wiring...
Страница 54: ...Field Wiring MLCAC UTSM 2010 10 50 Duct Type Air conditioner link circuit...
Страница 55: ...MLCAC UTSM 2010 10 Field Wiring Duct Type 51...
Страница 56: ...Field Wiring MLCAC UTSM 2010 10 52 Duct Type...
Страница 64: ...Service Space MLCAC UTSM 2010 10 60 Ceiling Floor Type 4 Service Space...
Страница 65: ...MLCAC UTSM 2010 10 Wiring Diagrams Ceiling Floor Type 61 5 Wiring Diagrams KUB 12HRDN1...
Страница 72: ...The Specification of Power MLCAC UTSM 2010 10 68 Ceiling Floor Type 10 The Specification of Power...
Страница 73: ...MLCAC UTSM 2010 10 Field Wiring Ceiling Floor Type 69 11 Field Wiring...
Страница 74: ...Field Wiring MLCAC UTSM 2010 10 70 Ceiling Floor Type...
Страница 75: ...MLCAC UTSM 2010 10 Field Wiring Ceiling Floor Type 71...
Страница 79: ...MLCAC UTSM 2010 10 Dimensions Console Type 75 3 Dimensions KFA 12HRDN1 KFA 18HRDN1...
Страница 80: ...Service Space MLCAC UTSM 2010 10 76 Console Type 4 Service Space...
Страница 86: ...The Specification of Power MLCAC UTSM 2010 10 82 Console Type 10 The Specification of Power...
Страница 87: ...MLCAC UTSM 2010 10 Field Wiring Console Type 83 11 Field Wiring...
Страница 88: ...Field Wiring MLCAC UTSM 2010 10 84 Console Type...
Страница 89: ......
Страница 97: ...MLCAC UTSM 2010 10 Service Space Outdoor Units 93 3 Service Space...
Страница 99: ...MLCAC UTSM 2010 10 Wiring Diagrams Outdoor Units 95 5 Wiring Diagrams KOU 12HDN1...
Страница 100: ...Wiring Diagrams MLCAC UTSM 2010 10 96 Outdoor Units KOUA 18HDN1 C0 KOUB 24HDN1...
Страница 101: ...MLCAC UTSM 2010 10 Wiring Diagrams Outdoor Units 97 KOU 30HDN1 KOU 36HDN1 KOU 48HDN1...
Страница 102: ...Wiring Diagrams MLCAC UTSM 2010 10 98 Outdoor Units KOUB 36HDN1 R KOUB 48HDN1 R KOUA 60HRDN1...
Страница 103: ...MLCAC UTSM 2010 10 Wiring Diagrams Outdoor Units 99 KOUD 60HDN1 R...
Страница 110: ...Troubleshooting MLCAC UTSM 2010 10 106 Outdoor Units...
Страница 139: ...MLCAC UTSM 2010 10 Control Control 135 Part 5 Control 1 Wireless Remote Controller 136...
















































