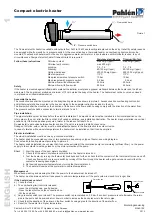
8
Kaden Installer's Manual
Ducted Gas Heaters
1.7 HEATER POSITIONING
Install the heater in a position that allows adequate and safe access for service as per guidelines in this manual
and a pplicable standards. The cost of any equipment and additional labour involved in accessing such heater
installations will not be accepted for warranty purposes.
NOTE
All service clearance measurements must be adhered to, otherwise this will impede the
serviceability of the heater.
1.8 INSTALLATION OF INTERNAL HEATERS
All Kaden Universal models are primarily designed to be installed in the roof or beneath the floor. This must be
done in accordance with the following guidelines and AS/NZS 5601.
1.8.1 Installing in the Roof Space
•
The area under the heater shall be capable of supporting the additional load, without causing deformation of
any part of the building structure.
•
The appliance shall be accessible by means of fixed access, a normal ladder or steps.
•
A passage of 600mm wide shall be provided between the roof access opening and the heater.
•
This passage shall have a suitable walkway of at least 19mm thick particle board or equivalent.
•
A permanent level platform shall be provided beneath the heater and this platform area shall extend 750mm
out from the controls access panel side and fan motor access panel side/s for the entire length of the heater.
•
The air gap created between the base of the heater and the platform by the heater’s legs shall be maintained.
•
Permanent artificial lighting shall be provided at the heater, with the switch located at the roof access opening.
1.8.2 Installing Beneath the Floor
•
There shall be a minimum clearance of 200mm between any part of the appliance and the lowest part of the floor
structure. In addition to this, refer to “Service Clearances” for the specific Kaden KU model.
•
The heater shall be located within 2m of the access opening, or there is to be a minimum clearance of 1.2m
between the lowest part of the floor structure and ground level, maintained from the access opening to the
heater.
•
All under floor installations shall be on a level concrete base (50mm thick), and provision made to drain any
condensate, seepage or ground water away from the heater.
•
Permanent artificial lighting shall be provided at the heater with the switch located at the access opening.
•
Lateral (horizontal) flues may be installed in accordance with AS/NZS 5601, ensuring that the lateral flue section
has a minimum rise of a 20mm per metre of lateral run.
•
The flue shall be terminated outside the building in accordance with AS/NZS 5601. For KU heaters, termination
can be performed using a Remote Flue Terminal. Refer to Internal Model Flueing instructions for the specific
Kaden KU model.
Содержание KU5
Страница 38: ...38 Kaden Installer s Manual Ducted Gas Heaters NOTES...
Страница 39: ...39 NOTES...
Страница 40: ...B063650 Issue A...









































