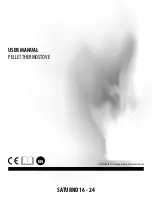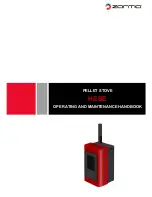
8
IMPORTANT!
Between the range and insulating material
(light concrete or the like) there must be an
air gap of 5-10 mm.
300 mm
600 mm
100 mm
100 mm
5–10mm
Luspalt
600 mm
100 mm
100 mm
5–10mm
Luspalt
100 mm
100 mm
100 mm
100 mm
5–10mm
Lu
s
pa
lt
Gray = Combustible wall
Striped = Firewall
White = Air
300 mm
600 mm
100 mm
100 mm
5–10mm
Luspalt
600 mm
100 mm
100 mm
5–10mm
Luspalt
100 mm
100 mm
100 mm
100 mm
5–10mm
Lu
s
pa
lt
300 mm
600 mm
100 mm
100 mm
5–10mm
Luspalt
600 mm
100 mm
100 mm
5–10mm
Luspalt
100 mm
100 mm
100 mm
100 mm
5–10mm
Lu
s
pa
lt
Viking 40
- Distance sidewards without fire protection unit: 30cm
- Distance sidewards WITH fire protection unit: 0cm
- Distance backwards to flammable wall: 25cm
- Distance backward to NOT flammable wall (concrete): 0cm
- Distance from hob (cooker plate) upwards: 150cm
- Distance at FRONT at area of windows (glass): 70cm (add space for convection air backwards of drawer 5cm)
- Distance at FRONT without glass: 50cm
Installation distance
with brick sides
Please consider the safety installation distance.
The lowest possible ceiling height is 2 000 mm as a
safe distance.
Allow for at least 1 000 mm distance to combustible
material in front of the wood burning range.
The distances refer to installation with an insulated
flue pipe.
Non-insulated flue pipes must have a distance of at
least 500 mm to combustible material.
The firewall at the back must extend at least 100 mm on
each side of the range.
The stove is tested and approved with a 100 mm firewall,
lightweight concrete or similar material for insulation.
If you choose a diagonal position, keep in mind that the
measurement always starts from the centre of the flue
pipe.
Between the stove and any wall cabinet there must be a
safety distance of at least 1 500 mm upwards and 300 mm
laterally.
Always contact your chimney sweeper if you are unsure
how to place and install your range.
Air g
ap
Air gap









































