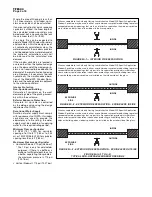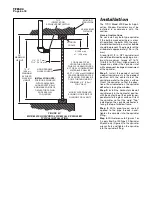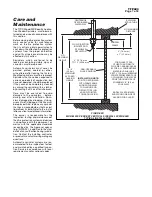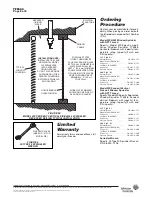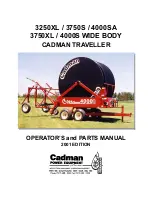
TFP620
Page 4 of 8
Where the area of Glazing is less than
14.2 linear meters, all window sprin-
klers on one side shall be calculated.
If an area reduction for quick response
sprinklers is utilized, the linear length of
the calculated window sprinklers may
be reduced, but in no case shall be less
than 36 linear feet (1.2 x
√
900).
If a single fire can be expected to
operate Model WS Window Sprinklers
and sprinklers within the design area of
a hydraulically calculated system, the
water demand of the window sprinklers
shall be added to the water demand of
the hydraulic calculations and shall
be balanced to the calculated area
demand.
If the window sprinklers are located in
an area other than the hydraulic design
area, the demand of the window sprin-
klers is not required to be added to the
demand of the remote hydraulic design
area. However, it is necessary to prove
hydraulically the simultaneous opera-
tion of the Model WS Window Sprin-
klers and the ceiling sprinklers adjacent
to the window sprinklers.
Interior Protection
Non-Sprinklered Building
Calculate all sprinklers on the most
demanding side of the glazing assem-
bly within the enclosure.
Exterior Exposure Protection
Calculate all sprinklers controlled
by the deluge valve using the design
requirements of NFPA.
Duration of Water Supply
Duration of water supply must comply
with requirements of NFPA. If window
sprinklers are used to provide the
equivalency of a fire rating, the water
supply must be capable of supplying
water for the required rating period.
Minimum Flow per Sprinkler
20 GPM (75,7 LPM) for sprinkler
spacing of 6 ft to 8 ft (1,83 m to 2,44
m) or 15 GPM (56,8 LPM) for sprinkler
spacing less than 6 ft (1,83 m).
Maximum Pressure per Sprinkler
• Horizontal Sidewall: 70 psi (4,83 bar)*
* The 70 psi is only for cold solder
purposes. If there is a baffle or a
mullion of sufficient depth to act as
a baffle, separating the sprinklers,
the maximum pressure is 175 psi
(12,07 bar).
• Vertical Sidewall: 175 psi (12,07 bar)
When acceptable to the Authority Having Jurisdiction the Model WS Specific Application
Window Sprinklers may be used in either a sprinklered or unsprinklered building to protect
nonoperable window openings that are part of a fire separation provided in jurisdictions
where exterior spatial separation is defined as protecting an adjacent building from a fire
in your building, window sprinklers are installed on the interior side of the glass.
INSIDE
OUTSIDE
EXPOSURE
SIDE
When acceptable to the Authority Having Jurisdiction the Model WS Specific Application
Window Sprinklers may be used in either a sprinklered or unsprinklered building to protect
nonoperable window openings that are part of a fire separation provided in jurisdictions
where exterior spatial separation is defined as protecting your building from a fire in an
adjacent building, open window sprinklers are installed on the exterior side of the glass.
OUTSIDE
INSIDE
EXPOSURE
SIDE
When acceptable to the Authority Having Jurisdiction the Model WS Specific Application
Window Sprinklers may be used in either a sprinklered or unsprinklered building to protect
nonoperable window openings that are in an interior fire separation, the window sprinklers
are installed on both sides of the window in the fire separation.
INSIDE
INSIDE
FIGURE 3A (A-1 TO A-3)
TYPICAL NON-OPERABLE WINDOW OPENINGS
FIGURE 3A-1 — INTERIOR FIRE SEPARATION
FIGURE 3A-2 - EXTERIOR FIRE SEPARATION - SPRINKLERS INSIDE
FIGURE 3A-3 - EXTERIOR FIRE SEPARATION - SPRINKLERS OUTSIDE




