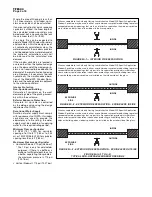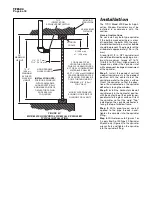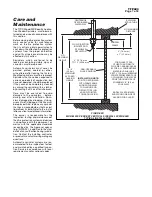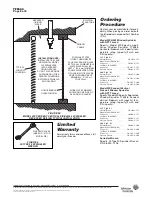
TFP620
Page 3 of 8
Design Criteria
The TYCO Model WS Specific Appli-
cation Window Sprinklers are UL and
C-UL Listed and NYC Approved (MEA
335-01-E) for use as “Specific Appli-
cation Window Sprinkler” and as open
sprinklers for “Outside” use.
These sprinklers are also recognized by
Underwriters Laboratories of Canada
(ULC), and the Ontario Building Code
for use in the Province of Ontario,
Canada as providing a two-hour equiv-
alency for a fire separation assembly
when installed in accordance with this
code.
Area of Use
When acceptable to the Authority
Having Jurisdiction and unless modi-
fied by a local jurisdictional standard or
code mentioned previously, the TYCO
Model WS Window Sprinklers may be
used in either a sprinklered or unsprin-
klered building to protect non-operable
window openings that are part of a fire
separation provided:
• in an interior fire separation, the win-
dow sprinklers are installed on both
sides of the window in the fire sepa-
ration (Figure 3A-1),
• in jurisdictions where exterior spatial
separation (that is, separation from
adjacent space) is defined as pro-
tecting an adjacent building from a
fire in your building, window sprin-
klers are installed on the interior side
of the building (Figure 3A-2), or
• in jurisdictions where exterior spatial
separation is defined as protecting
your building from a fire in an adja-
cent building (that is, exposure pro-
tection), open window sprinklers are
installed on the exterior side of the
building (Figure 3A-3).
System Protection Type
• Interior: Wet Systems
• Outside Exposure: Deluge
Glass Type
The following types and thicknesses of
glass are recognized for use with TYCO
Model WS Window Sprinklers:
• Non-operable, heat-strengthened,
tempered, single-glazed (single
pane), not less than 1/4 in. (6 mm)
thick;
• Non-operable, heat-strengthened,
tempered, double-glazed (double
pane or insulated), not less than 1/4
in. (6 mm) thick;
• Non-operable, UL Classified and
labeled FireLite Plus WS ceramic
glass by Technical Glass Products
(TGP), not less than 5/16 in. (8 mm)
thick; or,
NOTE: Refer to FireLite Plus WS
ceramic glass technical data sheet for
other classification limitations at www.
fireglass.com.
• Non-operable, stronger glass win-
dow assemblies, not less than 1/4
in. (6 mm) thick.
Type of Window Frame/Mullion
Non-combustible Frame with a stan-
dard EPDM rubber gasket seal
Vertical joints of glass panes must be
connected by butt-joints using a sili-
cone sealant between the individual
panes or by Noncombustible Mullions.
(Refer to Figures 3B-1 and 3B-2)
Maximum Length of
Window Assembly
Unlimited
Maximum Height of
Window Assembly
13 ft (3,96 m)
(Refer to Figures 3C and 3D)
Maximum Distance Between
Window Sprinklers
8 ft (2,44 m)
(Refer to Figures 3B-1 and 3B-2)
Minimum Distance Between
Window Sprinklers
6 ft (1,83 m) unless separated by a
baffle or mullion of sufficient depth to
act as a baffle.
A mullion will act as a baffle, when in
the case of the Pendent Vertical Side-
wall, the mullion extends to the back of
the sprinkler deflector, and in the case
of the Horizontal Sidewall, the mullion
extends to the sprinkler wrench flat.
(Refer to Figures 3B-1 and 3B-2)
Minimum Distance from
Standard Sprinklers
6 ft (1,83 m) unless separated by a
baffle
Sprinkler Location
• Mullioned Glazing Assemblies:
Locate window sprinklers within
each mullioned glazing segment.
Refer to Figure 3B-1.
• Butt-Jointed Glazing Assemblies:
Locate window sprinklers on maxi-
mum 8 ft (2,44 m) centers. Refer to
Figure 3B-2.
Maximum Distance from
Vertical Mullion
4 ft (1,22 m)
(Refer to Figure 3B-1)
Minimum Distance from
Vertical Mullions
4 in. (101,6 mm)
(Refer to Figure 3B-1)
Intermediate Horizontal Mullions
Intermediate Horizontal Mullions were
not tested with the Model WS Window
Sprinklers. Their use is outside the
scope of the “Specific Application”
Listing for the window sprinklers. Refer
to Figure 3B-3.
Deflector Location
Sprinkler Deflectors must be located as
described below in order to ensure that
the entire surface of the glass window
is covered. Sprinkler Deflectors are
positioned with respect to the window
frame, not the ceiling.
• Horizontal Sidewall: Locate within
the outside edge of the window
frame from 1/2 in. to 4 in. (12,7 mm to
101,6 mm) away from the glass and
2 in. ± 1 in. (50,8 mm ± 25,4 mm)
down from the top of the exposed
glass. Refer to Figure 3C.
• Pendent Vertical Sidewall: Locate 4
in. to 12 in. (101,6 mm to 304,8 mm)
from the face of the glass and 3 in.
± 1 in. (76,2 mm ± 25,4 mm) down
from the top of exposed glass. Refer
to Figure 3D.
Minimum Clearance from Face of
Glass to Combustible Materials
For glass types other than FireLite Plus
WS ceramic glass by TGP, all com-
bustible materials shall be kept 2 in.
(50,8 mm) from the front face of the
glass. This can be accomplished by a
minimum 36 in. (914,4 mm) pony wall or
other method acceptable to the author-
ity having jurisdiction.
Escutcheon Assemblies
The Model WS Window Sprinklers
can be used with any metallic flush or
extended escutcheons, provided the
dimensions from the sprinkler deflector
to the window frame and glass surface
as specified in this data sheet are main-
tained. These sprinklers are not listed
for recessed applications.
Recommended Hydraulic
Requirements
The authority having jurisdiction should
be consulted to determine the hydraulic
requirements for each installation.
Interior Protection Sprinklered
Building
Identify which compartmented area
has the most hydraulically demand-
ing window sprinklers. Calculate up to
the most demanding 46.5 linear feet of
Model WS Window Sprinklers on one
side of the glazing. The 46.5 linear feet
(14,2 linear meters) is based upon 1.2
x the square root of the system area
of operation, when the system area of
operation is 1500 sq.-ft. in accordance
with NFPA 13 Light/Ordinary Hazard
density curves.


























