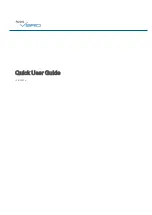
TFP485
Page 6 of 14
SYSTEM
WATER SUPPLY
CONNECTION
HINGED
LOCKING
PANEL DOOR
SYSTEM
DRAIN
CONNECTION
ENCLOSURE
(PANEL DOOR
NOT SHOWN)
50"
(1270 mm)
8"
(200 mm)
14"
(355 mm)
BACKUP
BATTERIES
AIR
PRESSURE
CONTROL
DISCONNECT
"ON/OFF"
SWITCH
MANIFOLD
ASSEMBLY
AIR
PRESSURE
CONTROL
Always consult local jurisdictions for water
supply criteria and requirements.
Nominal Weight:
95 LBS. (43 kg)
MOUNTING
BRACKETS
2-7/8"
(73 mm)
ELECTRONIC
CONTROL
1-3/4"
(45 mm)
5"
(127 mm)
OPERATOR
INTERFACE
WINDOW
OPERATOR
INTERFACE
SYSTEM
AIR SUPPLY
PRESSURE
GAUGE
SYSTEM
WATER SUPPLY
PRESSURE
GAUGE
OUTLET
CONNECTION
TO DRY PIPE FIRE
PROTECTION
SYSTEM
*
*
FRONT
LEFT SIDE
FIGURE 3
MODEL RCP-1 RESIDENTIAL CONTROL PANEL ASSEMBLY
































