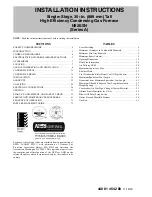
1083163-UIM-J-0918
6
Johnson Controls Unitary Products
COIL INSTALLATION
The indoor coil must be mounted on the supply side of the furnace as
shown in Figure 2. Refer to the Installation Instructions provided with
each indoor coil.
DOWNFLOW DUCT CONNECTORS
All downflow installations must use a suitable duct connector approved
by the furnace manufacturer for use with this furnace. The duct connec-
tors are designed to be connected to the rectangular duct under the
floor and sealed. Refer to the instructions supplied with the duct con-
nector for proper installation. Refer to the separate accessory parts list
at the end of these instructions for the approved accessory duct con-
nectors.
RESIDENTIAL AND MODULAR HOME UPFLOW
RETURN PLENUM CONNECTION
Return air may enter the furnace through the side(s) or bottom depend-
ing on the type of application. Return air may not be connected into the
rear panel of the unit.
SIDE RETURN APPLICATION
Side return applications pull return air through an opening cut in the
side of the furnace casing. This furnace is supplied with a bottom block-
off panel that should be left in place if a side return is to be used. If the
furnace is to be installed on a flat, solid surface, this bottom panel will
provide an adequate seal to prevent air leakage through the unused
bottom opening. However, if the furnace is to be installed on a surface
that is uneven, or if it is to be installed on blocks or otherwise raised off
the floor,
it will be necessary to seal the edges of the bottom panel
to the casing using tape or other appropriate gasket material to
prevent air leakage.
BOTTOM RETURN AND ATTIC INSTALLATIONS
Bottom return applications normally pull return air through a base plat-
form or return air plenum. Be sure the return platform structure or return
air plenum is suitable to support the weight of the furnace.
The internal bottom panel must be removed for this application.
Attic installations must meet all minimum clearances to combustibles
and have floor support with required service accessibility.
IMPORTANT
On all installations without a coil, a removable access panel is recom-
mended in the outlet duct such that smoke or reflected light would be
observable inside the casing to indicate the presence of leaks in the
heat exchanger. This access cover shall be attached in such a man-
ner as to prevent leaks.
FIGURE 2:
Furnace and Coil Attachment
$
127(
9HULI\WKDWDOOGUDLQV
DUHWUDSSHGRUSOXJJHG
83)/2:
$33/,&$7,21
'2:1)/2:
$33/,&$7,21
35,0$5<'5$,1
75$3&211(&7,21
6(&21'$5<'5$,1
75$3&211(&7,21
'5$,13/8*
)25+25,=217$/
6(&21'$5<'5$,1
35,0$5<'5$,1
75$3&211(&7,21
&2,/
&2,/
5,*+7)/2:
$33/,&$7,21
/()7)/2:
$33/,&$7,21
&2,/
&2,/
'5$,13/8*
)259(57,&$/
6(&21'$5<'5$,1
)851$&(
)851$&(
)851$&(
)851$&(
FIGURE 3:
Combustible Floor Base Accessory
FURNACE
WARM AIR PLENUM
WITH 1” FLANGES
FIBERGLASS
INSULATION
FIBERGLASS TAPE
UNDER FLANGE
COMBUSTIBLE FLOOR
BASE ACCESSORY



































