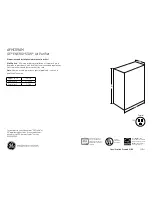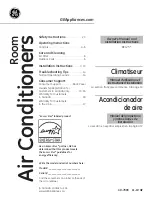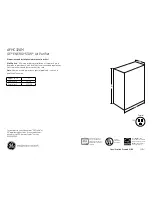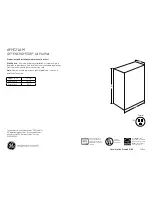
OPTIONAL PARTS
3-14
TC-18004-rev.2
(1) Connect the refrigerant pipes (
1
and
2
) to field
refrigerant pipe.
(2) Wrap the accessory pipe insulation (
3
and
4
)
around the flare connection.
(3) Apply sealing material (field-supplied) at the
refrigerant pipe hole to prevent air leakage
If air leakage occurs, it may cause decreasing
performance or condensation.
Perform the piping work with the accessory L-shaped condensate pipe in order to adequately drain water. Do
not create an upper-slope or rise for the condensate piping since drain water can flow back to the indoor unit
and leakage into the room will occur. Especially, pay attention to the position of the cable band and applying
adhesive.
(1) Determine the drain-up height. The height can be adjusted according to the following figure.
(2) Connect the condensate hose (
2
), L-shaped condensate pipe (
3
) to the drain-up mechanism (
1
) by
hose band (
4
).
(Tightening Torque: 1.8 to 2.5 lbf-ft (2.5 to 3.4 N-m))
(3) Connect the field condensate pipe to the L-shaped condensate pipe (
3
) with a hose band (
5
).
(Tightening Torque: 1.8 to 2.5 lbf-ft (2.5 to 3.4 N-m))
(4) Insulate around the condensate pipe using pipe insulation (
7
) and insulations (
8
and
9
) as
follows. For the pipe insulation (
7
), wrap the vinyl tape (field-supplied) around it in order to prevent
condensation.
Additionally, perform the insulation work for the field condensate pipe.
(5) Cover the gap around the cap by insulation (
10
) after the L-shaped condensate pipe (
3
) runs through
the cap.
Be sure to apply the PVC (Polyvinyl chloride) adhesive (field-supplied) completely around the PVC pipe
connection. Securely connect the pipes at the following
A
and
B
in order to prevent water leakage. (Securely
fix the pipe connection at
C
using the cable band. Do NOT use adhesive.) Create 1/25 ~ 1/100 of a down-slope
ratio for the PVC piping.
Flare Nut
Field Refrigerant Pipe
(The insulation is required.)
Indoor Unit
Pipe Insulation
(Attached to Indoor Unit)
Ceiling
Pipe Insulations
3
4
( and )
Refrigerant Pipes
1
2
( and )
3 Cable Clamps
x 2 Places
5
( )
13/16 (21)
20-3/8 (517)
DUPC-160K1
DUPC-63K1
3/16 (5
)
H
6-5/16 (160)
3-15/16
(100)
3/8
(10)
3/8 (10)
3/16 (5)
If air leakage occurs, it may cause decreased performance or condensation.
(Drain-up Height
)
(at Max Drain-up Height
)
(
φ
1-1/4
(
φ
32)
)
A
C
B
Apply
Adhesive.
No Adhesive
Apply
Adhesive.
View from Right
Unit: inch (mm)
(
φ
1 (
φ
26))
Indoor Unit
Drain-up Mechanism Body
Condensate Piping
Connection
Insulation
(Field-Supplied)
4
5
7
Pipe Insulation
Insulation ( )
8
Wrap gray vinyl tape.
(Field-Supplied)
When the drain-up height is
lowered, cut this pipe to adjust
according to the following table.
Model
5-7/8 ~ 23-5/8 (150 ~ 600)
(17-11/16 ~ 0 (450 ~ 0))
Adjustable
Drain-up Height [H]
(Cutting Length)
Hose Band
Hose Band
2
9
Attach the insulation ( ) after the drainage check.
8
Field Condensate Pipe
(PVC, VP25)
1/25 ~ 1/100 of
Down-Slope
Pay attention to the attaching
position of hose band.
Insulation
8
10
Insulation
4
Hose Band
Insulation
When the drain-up height is
lowered, cut this pipe to adjust.
Condensate Hose
4
Hose Band
Fix the upper-most part of L-shaped
condensate pipe so as not to apply
excessive force to condensate hose.
Otherwise, the condensate hose
may deform causing water leakage.
L-shaped Condensate Pipe
3
4. Refrigerant Piping Work
5. Condensate Piping Work
Содержание CICS015B21S
Страница 2: ......
Страница 17: ...CEILING SUSPENDED TC 18004 rev 2 2 3 2 4 Dimensional Data Model H Y C ICS015B21S Unit inch mm ...
Страница 18: ...CEILING SUSPENDED 2 4 TC 18004 rev 2 Unit inch mm Model H Y C ICS024B21S ...
Страница 19: ...CEILING SUSPENDED TC 18004 rev 2 2 5 Models H Y C ICS030B21S and H Y C ICS036B21S Unit inch mm ...
Страница 34: ......
Страница 60: ......
Страница 66: ...Annex 4 2 Way Cassette Type Indoor Unit Models H Y C IC2018B21S and H Y C IC2024B21S ...
Страница 72: ... 2018 Johnson Controls Inc TC 18004 rev 2 Code No LIT 12013004 Revised September 2019 ...
















































