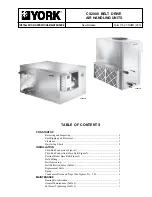
536636-UIM-A-1209
Johnson Controls Unitary Products
5
SUCTION FEEDER TUBE
CONDENSATE DEFLECTOR
UPFLOW OR DOWNFLOW
No action required. See Figure 4.
Horizontal Left or Right
Use an appropriate tool to pry out water deflector with two or three s-
clips from the vertical drain pan. See Figure 4. Relocate the deflector
with s-clips on the Horizontal Drain Pan lined up to the coil support
brackete. See Figure 5. This positions the deflector below the feeder
tubes to channel the condensate to the drain pan.
NOTE:
The condensate deflector should be installed in the s-clip sec-
tion which is inside the drain pan edge. See Figure 6.
DUCT CONNECTIONS
Air supply and return may be handled in one of several ways best
suited to the installation. See Figure 3 for dimensions for duct inlet and
outlet connections.
The vast majority of problems encountered with combination heating
and cooling systems can be linked to improperly designed or installed
duct systems. It is therefore highly important to the success of an instal-
lation that the duct system be properly designed and installed.
Use flexible duct collars to minimize the transmission of vibration/noise
into the conditioned space. If electric heat is used, non-flammable
material must be used.
Where return air duct is short, or where sound may be a problem,
sound absorbing glass fiber should be used inside the duct. Insulation
of duct work is a must where it runs through an unheated space during
the heating season or through an uncooled space during the cooling
season. The use of a vapor barrier is recommended to prevent absorp-
tion of moisture from the surrounding air into the insulation.
The supply air duct should be properly sized by use of a transition to
match unit opening. All ducts should be suspended using flexible hang-
ers and never fastened directly to the structure. This unit is not
designed for non-ducted (freeblow) applications. Size outlet plenum or
transition to discharge opening sizes shown in Figure 3.
Duct work should be fabricated and installed in accordance with local
and/or national codes. This includes the standards of the National Fire
Protection Association for Installation of Air-Conditioning and Ventilat-
ing Systems, NFPA No. 90B.
AIR FILTERS
Air filters must be field supplied. A 1" filter access rack has been built
into the unit. See Figure 3. Remove filter access cover shown. Install
proper size filter. Standard 1" size permanent or throw away filter may
be used, or, permanent washable filters are available using model num-
bers: 1PF0601, 602, 603BK. See Table 8 for filter size.
FIGURE 4:
Condensate Deflector on Vertical Drain Pan
FIGURE 5:
Condensate Deflecctor on Horizontal Drain Pan Edge
FIGURE 6:
S-Clip Installation
CONDENSATE
DEFLECTOR
S-CLIPS (3)
VERTICAL
DRAIN PAN
S-CLIPS ON HORIZONTAL PAN
FEEDER
TUBES
CONDENSATE
DEFLECTOR
DEFLECTOR
S-CLIP
DRAIN PAN
WALL
Use 1/2" screws to connect ductwork to bottom of unit. Longer
screws will pierce the drain pan and cause leakage. If pilot holes
are drilled, drill only though field duct and unit bottom flange.
Equipment should never be operated without filters.

























