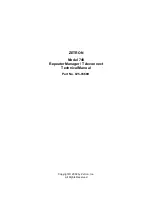
5.1.8
The flue should run as vertically as possible. Horizontal runs should be avoided if at all possible and any
directional change should be as gentle as possible. If there is any doubt about the flue configuration, the
equivalent flue height should be determined (see 5.1.10).
5.1.9
If the appliance to be fitted is a replacement, the old appliance should be checked for signs of spillage prior to
commencement of the installation and appropriate action taken, (i.e. check flue system and renew as necessary).
5.1.10 It is recommended that at least 600mm of vertical flue should be provided above the appliance (for new
installations this shall be incorporated into the flue design). However, when carrying out replacement
installations, an existing flue system may be encountered, where the vertical flue above the appliance to the first
bend is less than 600mm. In the first instance, the installer must judge whether this distance can be achieved
practicably by some means. Where this is not practicable, the existing flue system may be used, providing there is
no evidence of spillage from the old appliance (see 5.1.9 above). Every effort must be made, however, to ensure
that the existing flue complies in every other way to BS 5440 Part 1, including the visual inspection, flue flow and
spillage test described in 4.3.2 of the above standard. Flue configurations may be assessed in terms of equivalent
vertical height - details are given below. For air heaters, the minimum equivalent vertical height is 1 metre. The
installer must make a judgement based on his knowledge and experience and the examination and testing
described above as to whether an existing flue system can be used.
Note:
Ventilation of the compartment, room or internal space in which the appliance is to be installed must be checked
for compliance with the requirements of BS 5440 Part 2 ( Ref. Section 3 of these instructions) and upgraded as
necessary.
5.1.11
Calculation method for flue sizing: (from BS 5440: Part 1, Appendix A)
a.
This appendix provides a procedure for estimating whether a given flue design is likely to ensure full
clearance of combustion products.
b.
The procedure is based on calculating the ‘equivalent height’ of the flue under consideration, (i.e. that
height of the straight vertical circular flue pipe of specific size which will produce the same flow rate as
the flue under consideration). The equivalent height is calculated from the formula:
(K
i
+ K
o
)
e
H
e
= H
a
x
(K
i
+ K
o
)
a
- K
e
H
a
+ Sum K
where:
H
e
is the height of the equivalent flue;
H
a
is the vertical height of the actual or proposed flue;
K
i
is the inlet resistance of the flue;
K
o
is the outlet resistance from the flue;
subscript e refers to the equivalent flue diameter;
subscript a refers to the actual or proposed flue diameter;
K
e
is the resistance per unit length of the equivalent flue;
Sum K is the resistance (other than the inlet and outlet resistance) of the actual or proposed flue.
Note:
K and Sum K are obtained from Table 2. K
o
and K
i
are obtained from Table 3.
c.
Table 2 gives resistance factors for common flue components for use in the formula. Table 3 contains the
appropriate inlet and outlet flue resistances, (
the flue is likely to be satisfactory of its equivalent height
exceeds 1m
).
4
17
Fig. 5, CIRCUIT DIAGRAM
20
19
18
17
16
15
14
13
12
11
10
9
87
6
5
4
3
2
1
bk
bk
bb
r
r
br
br
br
b
b
bk
0V
NL
LN
LN
GE
T
24V
r
Cleanflow
Fa
n
Delay
Control
230v
Multi-
functional
control
230v
Limit
control
230v
W
a
ter
pump
230v
W
a
ter
Heater
230v
50Hz
Mains
Supply
Th/Stat
.
230v
Timed
Test
br
br
Earth
1
Earth
2
ANCILLARIES
Link
Cont
.
230v
to
A
A
N
NL
Continuous.
Fu
se
T3.15A
g/y
p/r
or
or
bk
bk
bk
b
r
See
note
*
r
b
b
b
y
y
y
bk
v
w
r
p/r
w
r
or
v
y
or
ON
OFF
r
b
br
b
b
b
b
p/r
gy
gy
br
br
br
r
br
br
r
Sleeve
Issue
07
Wire
Colour
Code
blue
----b
black
-----bk
red
----r
brown
---br
violet
---v
black/white
---bk/w
grey
----gy
white
----w
purple/red
---p/r
orange
---or
yellow
----y
green/yellow---g/y
b
br
Butt
Conn.
TTB
FROST
or
ANTI-HYPO
.
WH
S9
AH
S8
S7
Cont.
Off
When
fitted
Timed
r
gy
S6
S3
S5
S2
SAC
S4
S1
w
w
nc
C5
When
fitted
gy
C3
b
C2
br
br
V
o
ltage
Selector
b
C1
M
Fuse
T500mA
24v
0v
24v
Relay
Module
N/C
N/O
Comm.
g/y
bk
bk
FAN
TX1
TX2
24V
0V
L
N
230v
N
Auto
Transformer
6V
A
Double
Bobbin
Note-:
*
If
Superjan
fitted
remove
red
wire
link
between
terml.
10
&
12




































