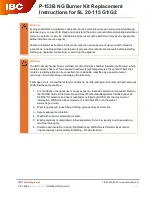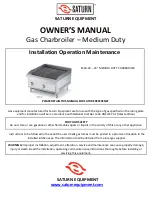
9
Sales/Spares & Replacement Help Line 01604 762881
6.1.9 BOILER CONTROL INTERLOCK:
Central heating system controls should be installed to ensure the boiler
is switched off when there is no demand for heating, in compliance with Building Regulations.
6.1.10 THERMOSTATIC RADIATOR VALVES:
Central heating systems utilising thermostatic radiator valve
controls in individual rooms, need one space heating temperature control over a living/dining area or
hallway having a heating requirement of at least 10% of the minimum boiler heat output with a minimum
500W radiator, which should be achieved using a room thermostat. However, if the system employs
thermostatic radiator valves on all radiators, or two port valves, then a bypass circuit must be fitted with
an automatic bypass valve to ensure minimum flow is maintained.
6.2
POSITIONING
6.2.1 The boiler must be installed on a flat and vertical internal wall, capable of adequately supporting the
weight of the boiler and any ancillary equipment.
6.2.2 The appliance is not suitable for external installation unless it is protected from the elements in a suitable
enclosure. The enclosure must provide the required clearances for installation, servicing and maintenance
as well as the correct level of ventilation. The selected position should allow for a suitable flue system to
be installed.
6.2.3 The boiler may be installed in any room or internal space, although particular attention is drawn to the
requirements of the current IEE (BS 7671) Wiring Regulations and the electrical provisions of the building
regulations applicable in Scotland, with respect to the installation of the boiler in a room or internal space
containing a bath or shower. For IE reference should be made to the current ETCI rules for electrical
installations and I.S. 813.
6.2.4 TIMBER FRAME BUILDINGS:
When installed in a timber frame building guidance should be taken from
the gas industry publication IGE/UP-7 (Guide for Gas Installations in Timber Frame Housing). BS 6798
gives details of the essential features for a compartment or cupboard where a gas appliance is to be
installed. An existing cupboard may require modification.
6.2.5 BATHROOM INSTALLATIONS:
If the appliance is installed in a room containing a bath or shower it is
important to locate the electrical switch in a position where it cannot be touched by anyone using the
bath or shower. The current IEE Wiring Regulations (BS 7671) for England and the electrical provision
of the Building Regulations for Scotland gives details. The appliance must be installed beyond Zone 2,
as detailed in BS 7671. A compartment used to enclose the boiler should be designed and constructed
specially for this purpose.
6.2.6
COMPARTMENT INSTALLATIONS:
An existing cupboard or compartment may be used, provided that
it is modified for the purpose. In both cases, details of essential features of cupboard / compartment
design, including airing cupboard installation, are to conform to the following:
• BS 6798 (No cupboard ventilation is required - see ‘Air Supply’ for details).
• The position selected for installation MUST allow adequate space for servicing in front of the boiler.
• For the minimum clearances required for safety and subsequent service, see the wall mounting template
and section 7. In addition, sufficient space may be required to allow lifting access to the wall mounting
bracket.
6.2.7
ROOM VENTILATION:
It is not necessary as the appliance draws it’s combustion air from outside of the building.
Cupboard or compartment ventilation is not necessary providing that the minimum clearances are maintained.
However, reference should be made to BS 5440 Pt. 2.
FIGURE 3. BATHROOM ZONES










































