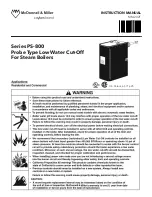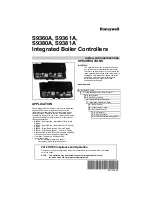
www.johnsonandstarley.co.uk
2
CONTENTS
The Benchmark Scheme
2
1 Features
3
2 General Description
3
3 Building Standards & Regulations
4
4 Safety & Gas Information
4
General Safety Information
Handling the Unit
Operating the Appliance
Electrical Supply
Gas Supply
5 Fiche ErP Technical Data
5
Technical Data
Performance Data
6 Preparation
8
Electrical Connections
Water Connections
Gas Connection
Condensate Drain
Boiler Control Interlock
Thermostatic Radiator Valves
Positioning
Timber Frame Buildings
Bathroom Installation
Compartment Installations
Room Ventilation
7 Dimension & Clearances
10
8 Heating System
11
Expansion Vessel
Pressure Gauge
Pressure Relief Valve
Filling Loop
Pipework Sizing
Domestic Hot Water Requirements
Water Flow Schematic
9 Installation Instructions
13
Carton Contents
Wall Mounting Template
Fixing the Appliance
10 Flue Instructions
14
Flue Configuration
Diagram of Terminal Positions
Types of Flue Systems
Flue Terminal Positions
Plume Outlets
Flue Requirements & General Information
Conventional 60/100mm Flue Accessories Part No.s
Optional Roof Outlets
The Standard Horizontal Flue System
Installation of the Standard Horizontal Flue System
11 Condensate Drain
20
Use of a Condensate Pump to External Termination
External Termination
Unheated Internal Area’s
12 Electrical
21
Drop Down Control Panel
Electrical Connections
Internal Wiring
To Add Thermostat/Programmer
Thermostats & Timer Kits
Operational System Control
Electrical Testing
13 Wiring Diagram
22
14 Connections & Filling
23
Water Connection for Central Heating
Condensate Drain
Pressure Relief Valve
Filling the Boiler
Gas Connection
15 Commissioning
23
Check Gas Installation
Air Purge Function
Initial Lighting
Central Heating
Domestic Hot Water
Check the Operational Gas Inlet Pressure
General Checks DHW Mode
CH & DHW Mode
Flushing the System & Water Circulation
Balance the System
Water Temperatures
16 Handing Over
27
Instructing the User
Loss of Water Pressure
17 Servicing & Maintenance
27
Service Schedule
Initial Inspection
Servicing Sequence
Flue Inspection & Checks
Gaining Access to the Boiler
Control Panel & Front Door Removal
Fan Removal
Burner Assembly Removal
Heat Exchanger
Condensate Trap
18 Parts Replacements
30
Part Replacements without Draining the System
Draining the Appliance & System
19 Fault Finding Flowcharts & Blocking Codes
34
20 List of Spares
39
21 Benchmark Checklist and Service Record
41
Code of Practice
Commissioning Checklist
Service Record
In the interest of continuous development Johnson and Starley reserve the right to change specification without prior notice.
Johnson and Starley prides itself on it’s ability to supply spare parts quickly and efficiently.
PLEASE READ THESE INSTRUCTIONS CAREFULLY BEFORE STARTING INSTALLATION.
LEAVE THESE INSTRUCTION WITH THE USER OR AT THE GAS METER AFTER INSTALLATION
The Benchmark Scheme
Benchmark places responsibilities on both manufacturers and installers. The purpose is to ensure that
customers are provided with the correct equipment for their needs, that it is installed, commissioned and
serviced in accordance with the manufacturer’s instructions by competent persons and that it meets the
requirements of the appropriate Building Regulations. The Benchmark Checklist can be used to demonstrate
compliance with Building Regulations and should be provided to the customer for future reference.
Visit www.centralheating.co.uk for more information.
Installers are required to carry out installation, commissioning and servicing work in accordance with the Benchmark Code of Practice which is available
from the Heating and Hot water Industry Council who manage and promote the Scheme.



































