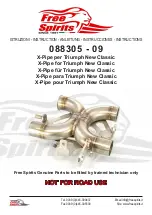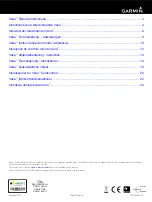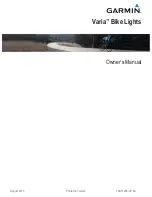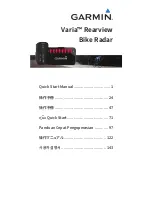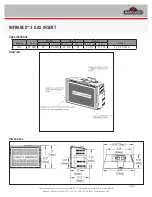
Cut out point for ceiling penetration
Using the installation manual for the fireplace being installed, position the fireplace into the desired
location ensuring that all clearances stipulated by the fireplace manufacture are achieved. Once in
position, check using a laser or plum bob the location of the flue penetration in the roof cavity. The
flue will need to pass through a section of ceiling which can house the main flue bracing bracket.
Ideally this is between two roof trusses which can be used to mount the flue bracing bracket. (See
FIG 2) If this cannot be achieved, additional frame work in the roof will be required to house the flue
bracing bracket. Please ensure clearances are met when fi�ing the flue bracing bracket and
constructing any additional frame work. If the roof cavity is used as usable living or storage space or
has blown in insulation, an a�ic shield is recommended to ensure the 50mm clearance to the Safety
Vent AIR pipe.
FIG 2
Fitment of VisionLINE Safety Vent AIR pipe
Once the flue bracing bracket is in place, fit a section of VisionLINE AIR pipe in place ensuring that
enough pipe has passed down through the ceiling to meet the clearance requirements before using
the conversion piece to convert to VL double wall stove pipe (see FIG 3)
FIG 3.
Air flue
support 1
PAGE 3
150mm min
Содержание VisionLINE AIR
Страница 1: ...Safety Vent AIR Instruc on Manual...











