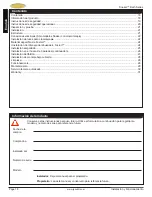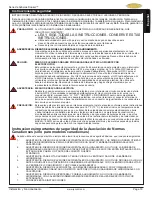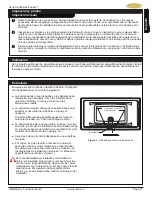
Soaker™ Bath Series
Installation and Operation
www.jacuzzi.com
Page 7
English
Subfloor
Prepare the subfloor for the drain and ensure that the area is level.
1
The drain/overflow of the bathtub extends below the bottom of the bathtub. Identify the drawing in the Technical
Specifications Manual that corresponds with your bathtub.
2
Make appropriate cuts to the subfloor to accommodate the drain.
3
Jacuzzi’s Tru-Level™ base is a standard feature on all bathtubs. If the subfloor is level and a continuous surface,
no other preparation is necessary. Proceed to the “Installation” section.
4
If the subfloor is not level, you must level the entire surface prior to installing the bathtub. The materials used
will insure that the bathtub is supported from the bottom. These materials include: leveling compound, mortar,
plaster or minimal expansion structural foam (having a density of a minimum 5lbs/cubic foot). The bathtub must
remain level in order for it to drain properly and must make contact with the leveling material. Both sides of a joint
or splice of subfloor should be level to each other.
Electrical Connections (Soakers with Chromatherapy Only)
Risk of electric shock. Connect only to a circuit
protected by a GFCI.
When using electrical products, basic precautions
should always be followed:
•
Always follow local building and electrical codes.
•
For soakers with chromatherapy, grounding is
required. The unit should be installed and
grounded by a qualified electrician.
A 120V, 15A, GFCI protected circuit is required. Install a
duplex outlet to the wall stud underneath the bathtub, at
least 4˝ (101mm) above the floor. The duplex outlet is not
supplied.
Reset
Test
Chromatherapy Light Installation
Your bathtub comes with two lights, cables, and control
box (pre-installed). The control panel requires installation
in a location selected by the installer.
1
Plan the location of the control panel. A possible
configuration is shown at right (Figure 2).
The panel cannot be immersed in the bathtub
water. Select a location at least 1˝ above the level
of the overflow drain.
The control panel must be installed on a flat surface
at least 3˝ wide x 2˝ tall. You may mount on any flat
surface on the bathtub shell, bathtub surround or
on the adjacent wall.
The control cable has a length of 10’. If you plan to
remote-mount the control panel (not on the bathtub
deck), the control panel cannot be located more
than 10’ from the control box.
Figure 2 -
Possible Configuration
Chromatherapy
Lights
Control Panel































