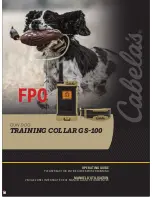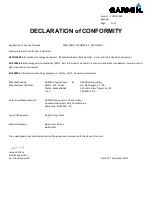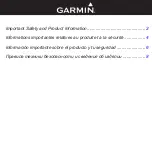
16
PLEASE READ THESE INSTRUCTIONS THOROUGHLY BE-
FORE PROCEEDING WITH INSTALLATION
Info
Before proceeding with installation, check that all prepara-
tory work has been completed; for details, please see the
relative pre-installation instructions.
Please refer to the "package identification" outlines, which feature
at the beginning of this present manual to view the contents of each
box/package and to allow for advanced preparation of what you
will require at the installation stage described.
GIVEN THE CONSIDERABLE WEIGHT OF SOME PARTS,
AND IN ORDER TO ENSURE CORRECT INSTALLATION,
SASHA MUST BE INSTALLED BY AT LEAST 3 PERSONS.
ATTENTION: in order to move the glass, ONLY use a
suitable suction lifter; the size should be suited to the
weight of the actual glass (75 kg). You must also use
suitable protective gloves.
Installing the base (frame and tank)
Q
(
1-1a, detail1
) Remove the sauna or hammam frame and
then remove the glazing beads.
Q
(
1-1a, details 2-3
) Screw the supports to the frame, ad-
justing the corner supports to the specified measurement (also
check the spirit level).
NOTE: do not throw away the foam rubber bushings included in the
bag containing the supports! You will need them to seal the light
cable outlet holes (see the Chapter "Installing the side walls").
Q
(
1-1a, detail 4
) Position the frame according to the indicat-
ed measurements
(in the instance of a wall mounted installation,
please also refer to the installation angle or the supporting wall).
Lower the other supports so that they rest completely on the
ground (if necessary, use shims).
NOTE: with the supports fully screwed in (example measure-
ment: 95 mm), the cornice (see the. “Accessories” chapter)
will come out approximately 5 mm from the ground; with
the supports “screwed in” to the maximum (example meas-
urement: 100 mm), the cornice will come out approximately
10 mm.
If the shower has a door, the front profile of the frame
must be replaced with the one provided in the respecti-
ve kit; refer to the attached documentation.
Q
(
2, details 1-2
) Position the other framesagainst the ad-
jacent frame, adjusting the height so that they are at the same
height.
Q
(
2, detail 3
) Attach the frames together
(to facilitate the opera-
tion, keep the frames upright, by resting them on the wall for example).
Q
(
2, detail 4
) Position the support plates as indicated and
attach them to the cross bars.
Q
(
3, details 1-2
) Arrange the drains in their housings in the
ground in such a way, so that, once the tanks are rested on top,
they will align with the holes on the actual tanks themselves.
Then, connect the drains amongst themselves and to the drain-
age system (D= shower; H= hammam).
NOTE: in the case of the hammam, the drain with rubber hose con-
nection (P) must be positioned on the left, as indicated.
Q
(
4, details 1-2
) in the case of the hammam, remove the
boiler drainage pipe and connect it to the drain with rubber
hose connection (P)
(do not leave the hose under the frame but
ensure it is on the external side of the frame).
Q
(
4, details 3-4-5
) Position the metal tanks on the respec-
tive frames, caulk the indicated areas with a silicone sealant,
avoiding the drain ring nuts - cover them with their respective
covers.
Q
(
4, detail 6 - hammam/shower
) Place a line of silicone
sealant between the tanks and the frames, along the entire pe-
rimeter so that the space is sealed. You must achieve a continu-
ous, even seam.
Q
(
4, detail 7 - hammam/shower
) Assemble the equipoten-
tial terminals, screw them to the base frames and connect to the
building’s equipotential circuit; then connectthe supplied yel-
low-green cables
(these cables will then be connected to the faston
connectors on the mixer systems).
Installing the base walls
Q
Sauna walls:
Sasha white:
Q
(
5SW
) Install the lower wall to the base frame so that:
-
(
detail1
) the wood dowel is inserted into the frame. Subse-
quently, use a rubber mallet if necessary.
-
(
detail 2
) Using the suction lifter, draw in the upper wall and
install it as per the instructions described above.
Sasha / Sasha white:
- (
5S, details 1-2
) In the instance where an automatic water
filling device (SC) is installed, connect the supply pipe to the wall
connection and allow it to pass through the hole at the wall base.
- (
5S, detail 3
) In the instance where a cable radio system is
present, connect it to the electrical box, as indicated.
NOTE: if, on the other hand, an audio kit (optional) is present, refer
to the audio kit documentation.
NOTE:
The audio system (cable radio system or optional audio kit)
can be installed in the compartment of any of the walls . The
audio system (cable radio system or optional audio kit) can
be connected/installed to the “sauna” or “hammam” mod-
ule.
Содержание sasha
Страница 2: ...Italiano 3 English 13 Fran ais 23 Deutsch 84 Espa ol 95 105...
Страница 34: ...34 2 2 D 4 2x32 mm 4 2x32 mm 3 9x25 mm 3 9x25 mm H 1 3 4 M6x20 mm 2...
Страница 35: ...35 1 2 P 1 2 P P 2 2 2 2 1 D H D H H D 3 hammam shower hammam sauna shower hammam sauna shower sauna...
Страница 36: ...36 1 2 5 4 6 3 7 6 P 4 hammam...
Страница 37: ...37 1 2 5SW SASHA SASHAWHITE...
Страница 40: ...40 4 4 2 3 1 4a 6H...
Страница 42: ...42 1 1 2 3 5 6 4 20 cm P P 7...
Страница 43: ...43 1 1 2 6 8...
Страница 44: ...44 1 2 3 3 SO 90 1 9...
Страница 45: ...45 3 4 5 1 2 5 M8x25 mm 10...
Страница 47: ...47 1 2 2 3 3 4 M8x12 mm 13 2 1 4 3 5 A A B B A B 12A shower...
Страница 55: ...55 5 1 2 4 3 5 7 6 R T 3 9x13 mm EN 1717 150 mm H2O 18...
Страница 58: ...58 3 3 3 3 3 3 1 1 2 5x70 mm 1 T 20...
Страница 59: ...59 1 2 G 21...
Страница 60: ...60 1 2 4 3 3 3 3 Z Z 22...
Страница 65: ...65 2 2 2 2 2 2 2 2 2 2 2 2 1 2 25 Tutti i modelli All models Tous les mod les Alle Modelle Todos los modelos...
Страница 66: ...66 2 1 3 3 26...
Страница 67: ...67 1 3 2 27...
Страница 68: ...68 4 220 240V 50 60 Hz 1a D sauna hammam sauna hammam shower L N 3 1 4 4 4 4 4 D clik 2 28...
Страница 70: ...70 1 2 3 d2 d1 INPUT 1 4 30W SASHA SASHAWHITE sauna...
Страница 72: ...72 1 3 2 4 8x13 mm EV1 EV1 EV2 EV3 EV3 EV2 R1 G1 B1 R2 G2 B2 RED1 GREEN1 BLUE1 2 1 33 34...
Страница 73: ...73 2 1 1 2 2 1 7 3 4 6 5 6 6 35 36...
Страница 74: ...74 2 3 7 4 1 5 6 6 6 38 37 39 shower hammam...
Страница 75: ...75 1 1 2 3 4 5 5 6 7 6 2 6 6 7 7 8 8 6 6 7 7 8 8 8 8 7 7 40...
Страница 76: ...76 2 1 3 4 16 14 12 13 17 11 15 10 7 9 8 6 5 41...
Страница 77: ...77 1 2 3 4 5 cm 1 3 4 4 5 C 6 2 5 2 1 3 4 42 44 43 sauna...
Страница 79: ...79 3 2x25 mm sauna 3 2x25 mm 1 2 3 4 5 5 6 7 2 48...
Страница 81: ...81 B A A A A A A B B 1 2 50...
Страница 82: ...82 M1 M1 M2 M2 M2 M2 M2 A A B A A A B N N N 5 6 3 4 50A...
Страница 83: ...83 N N A A A A B B B B 7 8 9 50B...
Страница 115: ...115 Q 45 Q 46 1 Q 2 Q 3 4 Q 47 Q 48 48a 49 45 Q 50 50a 50b JACUZZI EUROPE S p A Spa Jacuzzi Europe S p A...
















































