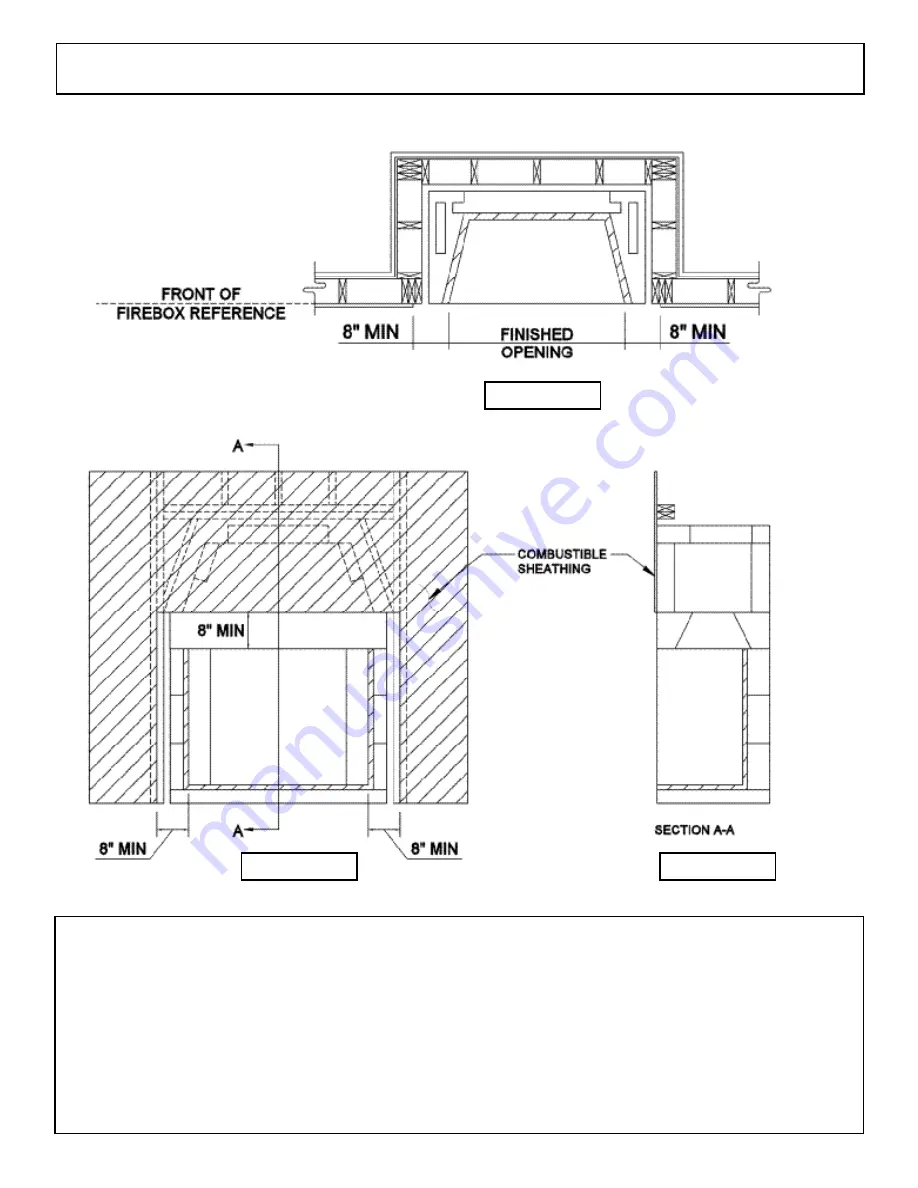
Combustible sheathings must be held a minimum of 8” away from each side and a minimum of 8” above the top of the
finished fireplace opening. (Figures 29 & 30)
Do not frame a wall in front of the Isokern fireplace unit.
When sheathing is installed directly to the front face of the Isokern fireplace unit, be sure that when the required
noncombustible finished facing materials are applied that no gaps or voids are left behind the finished facing materials.
Completely seal the required noncombustible finished facing materials directly to the Isokern unit with Earthcore mortar or other
noncombustible grout.
19
Required Clearance to Combustible Framing
FIGURE 29
FIGURE 30
FIGURE 31
Содержание FIRE-LITE series
Страница 7: ...Assembled Firebox Smoke Dome Dimensions 36 42 46 7 ...
Страница 23: ...23 Interior Masonry Veneer Fireplace Finishes Clearances FIGURE 38 FIGURE 36 FIGURE 37 ...
Страница 28: ...DM 54 Chimney Component List Dimensions 28 ...
Страница 32: ...32 DM 54 Chimney System Lateral Support cont FIGURE 51 FIGURE 52 ...
Страница 51: ...51 Fire Lite Application Raised Metal Platform cont FIGURE 93 ...
Страница 58: ...Notes 58 ...
















































