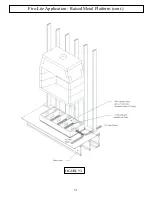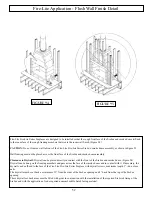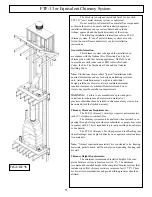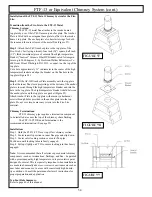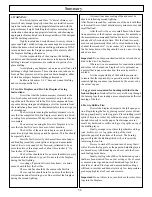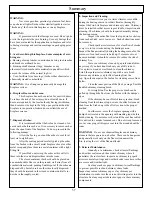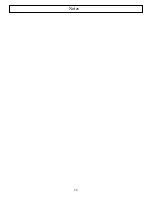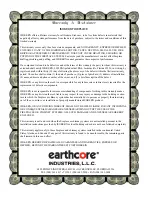
49
Floor framing for a Fire-Lite installation will need to
be designed and built to accept substantial dead loads spread
over a relatively small floor area.
The following weights and sizes can be used to cal
-
culate Fire-Lite loading. Consult with local structural engineer
for proper sizing of structural floor frame members for specific
installations.
Load Calculations:
Total dead load amounts include (but are not neces-
sarily limited to) the following items and their corresponding
weight estimates listed below:
1. Fire-Lite unit model weights:
a. Model 36 FP: 1205 lbs.
b. Model 42 FP: 1325 lbs.
c. Model 46 FP: 1450 lbs.
2. Damper, fire brick and mortar: 450 lbs.
3. Raised platform: 40 lbs.
4. Fireplace finished facing: approx. 200 lbs.
5. Weight of metal flue: negligible
By adding the weight of the appropriate Fire-Lite
Model listed in #1 above to the allowance given for each item
in 2 through 5, above, the total weight of the Fire-Lite Series
can be estimated.
Total approximate Fire-Lite Series weight estimates for
each Model:
Model 36 FP @ 1205 lbs + items 2 thru 5 @ 690 = 1895 lbs.
Model 42 FP @ 1325 lbs + items 2 thru 5 @ 690 = 2015 lbs.
Model 46 FP @ 1450 lbs + items 2 thru 5 @ 690 = 2140 lbs.
The floor area for each model is as follows:
Model 36 FP @ 43” x 25.25” = 7.54 sq.ft.
Model 42 FP @ 48.5” x 25.25”= 8.50 sq.ft.
Model 46 FP @ 53” x 25.25” = 9.30 sq.ft.
Notes:
These dead load totals are in addition to the live load
and other dead load requirements for the specific site’s pro
-
posed floor.
The load estimates given above for items are esti-
mates only and may not accurately define total loads related
to the completed fireplace due to material choices that are at
owner option.
Consult your local structural engineer for proper floor
system design, sizing and specifications.
Isokern is not responsible for structural floor support
details for the Fire-Lite fireplace. Unless otherwise noted all
floor framing drawings in this manual are merely illustrations
to indicate the presence of an underlying floor system.
Fire-Lite Application - Combustible Floor System
FIGURE 89
FIGURE 90
Содержание FIRE-LITE series
Страница 7: ...Assembled Firebox Smoke Dome Dimensions 36 42 46 7 ...
Страница 23: ...23 Interior Masonry Veneer Fireplace Finishes Clearances FIGURE 38 FIGURE 36 FIGURE 37 ...
Страница 28: ...DM 54 Chimney Component List Dimensions 28 ...
Страница 32: ...32 DM 54 Chimney System Lateral Support cont FIGURE 51 FIGURE 52 ...
Страница 51: ...51 Fire Lite Application Raised Metal Platform cont FIGURE 93 ...
Страница 58: ...Notes 58 ...

















