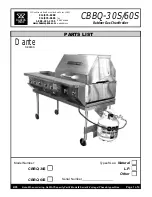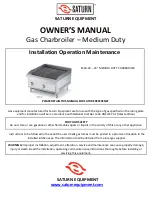
9
VENTING
Vent Termination Requirements:
Table 1: For use with Figure 1 for allowable exterior vent termination locations.
Letter
Minimum Clearances
Description
A
24 in (61 cm)
Above grass, top of plants, or any other combustible materials.
B
48 in (122 cm)
From beside/below any door or window that may be opened.
C
24 in (61 cm)
From above any door or window that may be opened.
D
24 in (61 cm)
Below any ventilated soffit or roof overhang.
E
12 in (30 cm)
Below any unventilated soffit or roof overhang.
F
12 in (30 cm)
To outside corner.
G
12 in (30 cm)
To inside corner, combustible wall (vertical and horizontal terminations).
H
3 ft (91 cm) within a height of 15 ft (4.5
m) above the meter/regulator
To each side of center line extended above natural gas or propane
meter/regulator or mechanical vent.
I
6 ft (182 cm)
To service regulator vent outlet.
J
3 ft (91 cm)
From any forced air intake of other appliance
K
48 in (122 cm)
Clearance to non-mechanical air supply inlet to building, or the combustion
air inlet to any other appliance.
L
7 ft (2.13 m)
Clearance above paved sidewalk or paved driveway located on public
property.
M
24 in (61 cm)
Clearance above any roofline for vertical terminations.
G
I
H
F
C
B
B
B
B
J
A
B
D
E
L
A
G
M
= Vent Termination
= Area where termination is not permitted
= Air Supply Inlet
K
Opens
Opens
Figure 2
WARNING: Venting termination must not be recessed into a wall or siding.
NOTE: Always consider wind effects upon exhaust emissions when placing exhaust
termination.
NOTE: Do not terminate the vent in any enclosed or semi-enclosed areas such as a
garage, carport, attic, crawlspace, narrow walkway, under a porch or sun deck etc.
NOTE: PL Vent requires a minimum of 3 inches (8 cm) clearance to combustibles.
Содержание Pinnacle PB150
Страница 4: ...3 SPECIFICATIONS Figure 1...
Страница 14: ...13 Figure 3...
Страница 16: ...15 Figure 5...
Страница 17: ...16 Figure 6...
Страница 30: ...29 NOTES...











































