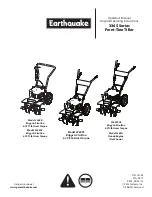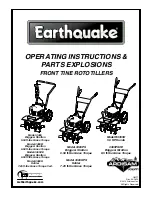
3.3 Requirements of arrangement space of the unit
3.3.1 Requirements of arrangement space of the unit
3.3.1.1 To ensure adequate airflow entering the
condenser, the influence of descending airflow caused by
the high-rise buildings around upon the unit should be
taken into account when installing the unit.
3.3.1.2 If the unit is installed where the flowing speed of
air is high, such as on the exposed roof, the measures
including sunk fence and Persian blinds can be taken, to
prevent the turbulent flow from disturbing the air entering
the unit. If the unit needs to be provided with sunk fence,
the height of the latter should not be more than that of
the former; if Persian blinds are required, the total loss of
static pressure should be less than the static pressure
outside the fan. The space between the unit and sunk
fence or Persian blinds should also meet the requirement
of the minimum installation space of the unit.
3.3.1.3 If the unit needs to operate in winter, and the
installation site may be covered by snow, the unit should
be located higher than the snow surface, to ensure that
air flows through the coils smoothly.
Fig. 3-2
Input of airflow
Input of airflow
Input of airflow
Input of airflow
Installation space (mm)
A
B
C
D
E
Ő
Ő
Ő
Ő
Ő
3.4 Space requirements for parallel installation of
multiple modular units
To avoid back flow of the air in the condenser and operational
faults of the unit, the parallel installation of multiple modular
units can follow the direction A and D as shown in Fig. 3-2, the
spaces between the unit and the obstacle are given in Table
3.1, and the space between adjacent modular units should not
be less than 300mm; the installation can also follow the
direction B and C as shown in Fig. 3-2, the spaces between the
unit and the obstacle are given in Table 3-1, and the space
between adjacent modular units should not be less than
600mm; the installation can also follow the direction combina-
tion of A and D, and B and C, the spaces between the unit and
the obstacle are given in Table 3-1, the space between
adjacent modular units in the direction A and D should not be
less than 300mm, and the space between adjacent modular
units in the direction B and C should not be less than 600mm.
If the spaces mentioned above cannot be met, the air passing
from the unit to the coils may be restricted, or back flow of air
discharge may occur, and the performance of the unit may be
affected, or the unit may fail to operate.
3.5 Installation foundation
a. The unit should be located on the horizontal foundation, the
ground floor or the roof which can bear operating weight of the
unit and the weight of maintenance personnel. Refer to Table
9.1 (Table of applicable models and parameters) for operating
weight.
b. If the unit is located so high that it is inconvenient for
maintenance personnel to conduct maintenance, the suitable
scaffold can be provided around the unit.
c. The scaffold must be able to bear the weight of maintenance
personnel and maintenance facilities.
d. The bottom frame of the unit is not allowed to be embedded
into the concrete of installation foundation.
3.5.1 Location drawing of installation foundation of the unit: (unit:
mm)
Drainage channel
Anchor bolt
Schematic diagram of installation dimension of the unit
Concrete
Cement mortar
Drainage channel
Table 3-2
Fig. 3-3
Fig. 3-4
Network ON
ć
A
#
#
#
O&I manual
4
A
B
D
C
E
Содержание ICHS-420KC-5
Страница 33: ......








































