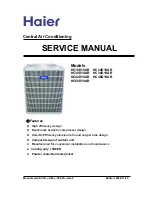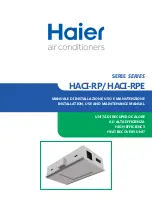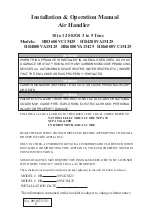
18-GJ06D2-2E-EN
23
Connecting the Duct work
Table 11.
Duct Connection Considerations
Important:
Due to the unique design of this unit, which allows the
electrical wiring to be routed within the insulation, do not
screw, cut, or otherwise puncture the unit cabinet in any
location other than the ones illustrated in this Installer
Guide or in an approved accessory’s Installer Guide.
Important:
Under no conditions should metal strapping be attached
to the unit to be used as support mechanisms for
carrying or suspension purposes..
Important:
On units with sheet metal returns: Return air plenum
must be flanged. Sheet metal drill point screws must be
1/2” in length or shorter.
•
The supply and return air ducts must be connected to the unit
with non flammable duct connectors.
•
See the Outline drawing for sizes of the duct connections.
•
After the ducts are secured, seal around the supply and return
ducts to prevent air leakage.
•
Insulate all duct work that will be outside of conditioned spaces.
•
Convertible Duct Flange Kits are available to connect the supply
plenum or for mounting on the discharge opening to provide a
“flush fit” for 1–1/2” duct board applications.
•
If front or rear return is required, the air handler must be elevated
— placed on a pedestal or plenum and duct must be connected to
this pedestal or plenum.
•
If side return is required, the Side Return Kit # BAYSRKIT100A
accessory must be used. A remote filter will be required.
•
To ensure maximum efficiency and system performance, the
existing supply and return duct system static pressures must not
exceed the total available static pressure of the air handler.
Reference ACCA Manual D, Manual S and Manual RS along with
the air handler Product Data and Service Facts for additional
information.
Note:
Side return is not approved without Side Return Kit #
BAYSRKIT100. More than one Side Return Kit may be
necessary depending on the application. Refer to the
Installation Guide in BAYSRKIT100 for approved duct
connections, sizing, number, transitions, and accessory
application.
Note:
Duct work must be supported as appropriate. See National and
local codes for guidelines. Do not depend on the unit to support
duct work.
3/4”
S cre w s a llo w e d in firs t
3/4” o f b o tto m cro s s
m e m b e r.














































