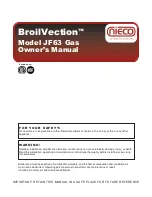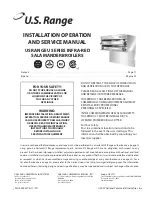
9
ESPRIT 2 -
Installation and Servicing
GENERAL
time
P R O G R A M M E R
prog
select
+
-
time
P R O G R A M M E R
prog
select
+
-
time
P R O G R A M M E R
prog
select
+
-
ispfu9786
60
65
55
79
65
95
2
BOILER DIMENSIONS, SERVICES & CLEARANCES
all dimensions in mm (in)
The boiler connections are made on the boiler connection tails.
Refer to Frames 32-35.
The following minimum clearances must be maintained for
operation and servicing.
Additional space will be required for installation, depending
upon site conditions.
Side and Rear Flue
a.
Provided that the flue hole is cut accurately, e.g. with a
core drill, the flue can be installed from inside the building
where wall thicknesses do not exceed 600mm (24"). Where
Front clearance
The minimum front clearance when built in to a cupboard is 5mm (1/
4") from the cupboard door but 450mm (17 3/4") overall clearance is
still required, with the cupboard door open, to allow for servicing.
N.B.
The boiler will not fit into a standard depth wall unit. In order for
it to do so the plastic fascia should be removed. See Frame 44.
*
Bottom clearance
Bottom clearance after installation can be reduced to 5mm.
However, 100mm must be available for servicing.
the space into which the boiler is going to be installed is
less than the length of flue required the flue must be fitted
from the outside.
Installation from inside ONLY
b.
If a core boring tool is to be used inside the building the
space in which the boiler is to be installed must be at least
wide enough to accommodate the tool.
REAR FLUE ONLY
MIN. Top clearance required = 145 mm (5
3/4
")
SIDE FLUE ONLY
Horizontal length of flue
Top clearance
from centre line of boiler
required (MIN.)
to outside wall
Dim. A
24
30
35
0.5 m
0.5 m
0.5 m
160 mm
(6
5/16
")
1.0 m
1.0 m
1.0 m
170 mm
(6
11/16
)
1.5 m
1.5 m
1.5 m
185 mm
(7 1
/4
")
1.5 m
1.5 m
1.5 m
200 mm
( 7
7/8
")
2.5 m
2.5 m
2.5 m
210 mm
(8 1
/4
")
3.0 m
3.0 m
3.0 m
225 mm
(8
7/8
")
3.5 m
3.5 m
N/A
250 mm
(9
7/8
")
4.0 m
4.0 m
N/A
260 mm
(10
1/4
")
4.5 m
4.5 m
N/A
265 mm
(10
7/16
")
5.0 m
5.0 m
N/A
275 mm
(10
13/16
")
5.5 m
5.5 m
N/A
290 mm
(11
3/8
")
6.0 m
6.0 m
N/A
300 mm
(11
13/16
")
206091-1.pmd
26/05/2010, 16:07
9
Содержание Esprit 2
Страница 2: ...2 ESPRIT 2 Installation and Servicing ...
Страница 65: ...65 SHORT LIST OF PARTS ESPRIT 2 Installation and Servicing 95 SHORT LIST 103 98 ispfu9879 ...
Страница 67: ...67 ESPRIT 2 Installation and Servicing ...
Страница 68: ......
Страница 70: ...Gas Safe Register ID Number ...










































