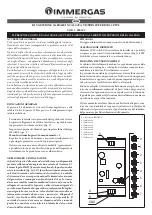
7
British Gas 40 - 80 RD2 -
Installation & Servicing
GENERAL
Table 3 - Balanced flue terminal position
Terminal Position
Minimum Spacing
1.
Directly below or alongside an
opening window, air vent or other
ventilation opening
300 mm (12")
2.
Below guttering, drain pipes or soil
pipes
75 mm ( 3")
3
. Below eaves
200 mm ( 8")
4.
Below balconies or a car port roof
200 mm ( 8")
5.
From vertical drain pipes or soil pipes
75 mm ( 3")
6.
From internal or external corners
300 mm ( 12")
7.
Above adjacent ground, roof or
balcony level
300 mm (12")
8.
From a surface facing the terminal
600 mm (24")
9.
From a terminal facing a terminal
1200 mm (48")
10.
From an opening in a car port
(e.g. door or window) into dwelling
1200 mm (48")
11.
Vertically from a terminal on the
same wall
1500 mm (60")
12.
Horizontally from a terminal on the wall
300 mm (12")
Terminals guards are available from boiler suppliers - ask for
Tower Flue Guard, Model K1. In case of difficulty seek advice
from:
Tower Flue Components Ltd.,
Vale Rise, Tonbridge, Kent TN9 1TB (Model K1)
Telephone No. 01732 351 555
Ensure that the guard is fitted centrally.
5.
Where the terminal is fitted within 1000mm (39
1/2
") of a
plastic or painted gutter or 500mm (19
1/2
") of painted eaves
then an aluminium shield at least 1000mm (39
1/2
") long
should be fitted to the underside of the gutter or painted
surface.
6.
The air inlet/products outlet duct and the terminal of the
boiler MUST NOT be closer than 25mm (1") to combustible
material. Detailed recommendations on the protection of
combustible material are given in BS.5440: 1990.
IMPORTANT.
It is absolutely ESSENTIAL to ensure, in practice, that products
of combustion discharging from the terminal cannot re-enter the
building or any other adjacent building through ventilators,
windows, doors, other sources of natural air infiltration or forced
ventilation/air conditioning. If this should occur, the appliance
MUST be turned OFF, labelled 'unsafe' and corrective action
taken.
TERMINAL
W A R N I N G .
For top outlet installations the flue terminal MUST always be in
the horizontal position.
The terminal assembly can be adapted to accommodate various
wall thicknesses. Refer to Frames 11 and 28.
AIR SUPPLY
Detailed recommendations for air supply are given in BS.5440:2.
The following notes are for general guidance:
1.
It is NOT necessary to have a purpose provided air vent in
the room or internal space in which the boiler is installed.
2.
If the boiler is to be installed in a cupboard or compartment,
permanent air vents are required (for cooling purposes) in
the cupboard/compartment, at both high and low levels. The
air vents must either communicate with room/internal space,
or be direct to outside air. The minimum effective areas of
the permanent air vents, required in the cupboard/
compartment, are specified as follows and are related to
maximum rated heat input.
3.
Both air vents MUST communicate with the same room or
internal space or MUST be on the same wall to outside air.
4.
In siting the air vents care must be taken to avoid the
freezing of pipework.
Table 4 - High and low vent areas
Boiler
Air from room/internal
Air direct from
space cm
2
(in.
2
)
outside cm
2
(in.
2
)
High level
Low level
High level
Low level
40
143 (23)
143 (23)
72 (12)
72 (12)
50
173 (27)
173 (27)
87 (14)
87 (14)
60
208 (33)
208 (33)
104 (17)
104 (17)
70
245 (38)
245 (38)
123 (19)
123 (19)
80
282 (44)
282 (44)
141 (22)
141 (22)
GAS SUPPLY
The local gas supplier should be consulted, at the installation
planning stage, in order to establish the availability of an
adequate supply of gas. An existing service pipe must NOT be
used without prior consultation with the local gas supplier.
The boiler is to be installed only on a gas supply with a
governed meter.
A gas meter can only be connected by the local gas supplier or
by a local regional contractor.
Check that the appliance is suitable for the proposed gas
supply. An existing meter should be checked, preferably by the
gas supplier, to ensure that the meter is adequate to deal with
the rate of gas supply required. A
minimum
gas pressure of
20 mbar MUST be available at the boiler inlet, with the boiler
operating.
Installation pipes MUST be fitted in accordance with BS. 6891.
Pipework from the meter to the boiler MUST be of an adequate
size.
The complete installation MUST be tested for gas soundness
and purged as described in the above code.
FLUE INSTALLATION
Some pluming may occur at the termination so terminal
positions where this could cause a nuisance should be avoided.
The flue must be installed in accordance with the
recommendations of BS. 5440:1.
The following notes are intended for general guidance:-
1.
The boiler MUST be installed so that the terminal is exposed
to external air.
2.
It is important that the position of the terminal allows the free
passage of air across it at all times.
3.
Minimum acceptable spacing from the terminal to
obstructions and ventilation openings are specified in
Table 3.
4.
Where the lowest part of the terminal is fitted less than 2m
(6'6") above a balcony, above ground or above a flat roof to
which people have access then the terminal MUST be
protected by a purpose designed guard.








































