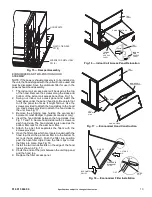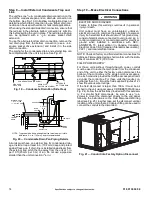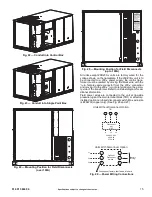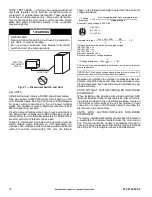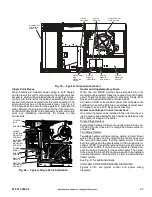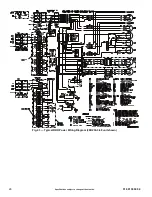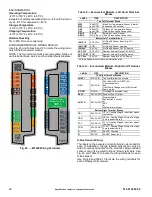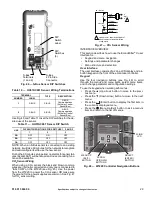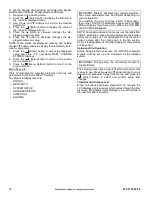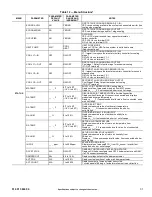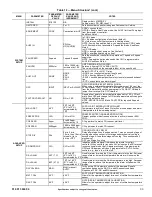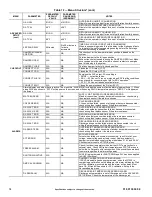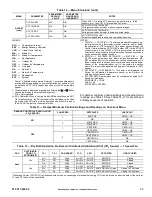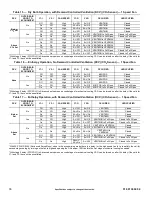
516 01 3604 04
Specifications subject to change without notice.
23
Fig. 39 — Typical Component Location
Single Point Boxes
When heaters are installed, power wiring to both heaters
and the rest of the unit is connected via the single point box
accessory, which will be installed directly under the unit con
-
trol box, just to the left of the partition separating the indoor
section (with electric heaters) from the outdoor section. The
single point box has a hinged access cover. See Fig. 40.
The single point box also includes pigtails to complete the
wiring between the single point box and the unit’s main con
-
trol box terminals. Refer to the accessory heater and single
point box installation instructions for details on tap
connections.
Fig. 40 — Typical Single Point Installation
Heater and Supplementary Fuses
When the unit MOCP device value exceeds 60-A, unit-
mounted supplementary fuses are required for each heater
circuit. These fuses are included in accessory Single Point
Boxes, with power distribution and fuse blocks.
All fuses on RHH units are 60-A. (Note that all heaters are
qualified for use with a 60-A fuse, regardless of actual heat
-
er ampacity, so only 60-A fuses are necessary.)
Heater Low-Voltage Control Connections
One or two heaters can be installed in the unit. Use the wir
-
ing procedure listed below for each heater as determined by
the number of stages in the heater.
Single Stage Heaters
Single-stage heaters will have an orange and a brown con
-
trol wire. Connect these to the orange and brown wires lo
-
cated on TB4.
Two Stage Heaters
Two-stage heaters will have orange, purple, red and brown
wires. The orange and the purple are the control wires and
the red and brown wires feed the safety circuit. Connect
both the orange and the purple wires to the orange wire lo
-
cations of TB4. Connect the red and brown wires to red and
brown wires on TB4. If more than one heater is installed, re
-
peat the wiring procedure for the second heater. The 3 loca
-
tions across the top of TB4 do allow a switch to be installed
in series with some of the heaters in order to add additional
heater control.
See Fig. 41 for additional details.
CONTROL AND POWER WIRING DIAGRAMS
Figures 41-43 are typical control and power wiring
diagrams.
HEATER
MOUNTING
BRACKET
HEATER
MODULE
(LOCATION 2)
HEATER
MODULE
(LOCATION 1)
SINGLE POINT
BOX
MOUNTING
SCREW
SINGLE
POINT BOX
HEATER
COVERS
MANUAL RESET
LIMIT SWITCH
DISCONNECT
MOUNTING
LOCATION
ALLIED PA
MODEL NO.
ERIAL NO.
CORP.
OD
22.2
3
1
23
ISTED AIR
NDITIONING
UIP ACCESS
346N
.
P / N
2-
5610-4
REV
1
1
1
3
2
1
2
3
CONTROL
BOX
BUSHING
SINGLE
POINT BOX
MOUNTING
SCREWS
FOAM
BUSHING
DRIP BOOT
BRACKET
MOUNTING
SCREWS
HEATER
RELAYS
POWER
WIRES
HEATER
MOUNTING
SCREWS





