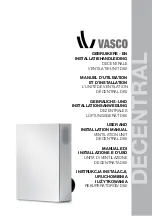
Precautions and preparations listed are for general knowledge and to define basic guidelines. Local codes and existing practices should be observed and preformed by a professional.
Due to ICE AIRs ongoing product development programs, the information in this document is subject to change without notice.
Room Temp Probe
L
N
Optional
WHT
V
WHT
RED
HTG
BRN
BLK
CLG
Auto Change Over
YEL
WHT
WHT
BRN
C
BRN
Fan
Motor
BLU
GRD
N
Circuit #1
To Low Voltage
Thermostat
Transformer
ELA-8693/ELA-8694
Relay Board
Notes:
1. Some components on legend are not
used on all schematics.
2. Cap off unused wire on fan motor
when present.
Component Outline
Field Wiring
Factory Wiring
Wire Color
Wire Connector
Field Connector
CLG
HTG
C
SI
V
Legend:
BLK
CAP
Front
3
2
1
6
5
4
9
8
7
12 11 10
1
2
3
4
5
6
7
8
9
10 11 12
Mount
Guide
Wiring
Guide
Back
COM
NO
RED
BLU
BLK
LOW
HI
MED
1
2
3
4
5
6
7
8
9
10 11 12
P2
P1
CON1
R
C
COOL
F1
F2
F3
H1
H2
P
G
RT
F1
F2
F3
HEAT1
HEAT2
Cooling
Heating
Capacitor
3 Speed Switch
Valve
Wire Chart
1
BLK
Common
2
RED
24VAC
3
YEL
Cooling
4
WHT
Heat
5
— Not in Use —
6
GRN
Lo-Cool
7
BLU
Me-Cool
8
— Not in Use —
9
ORN
Hi-Cool
10
GRY
Room Temp
11
PUR
G
12
BRN
Pipe Sensor
2 Pipe System
General Electric
Line Voltage
Wiring, including the electrical ground, must comply with the National
Electrical Code as well as all applicable local codes. Refer to the
Electrical Data table for fuse sizes. Consult the wiring diagram below
for field connections on the right of the electrical diagram located on
the back of the unit electrical compartment front panel. All electrical
connections must be made by the installing (or electrical) contractor.
All final electrical connections must be made with a length of flexible
conduit to minimize vibration and sound transmission to the building.
p
!
WARNING:
Electrical shock can cause personal injury or death
while installing or servicing the system. Always turn OFF the
main power to system. There may be more than one
disconnect switch.
General Line Voltage Wiring
Be sure the available power is the same voltage and phase shown
on the unit serial number plate. Line and low voltage wiring must be
done in accordance with local codes or the National Electric Code,
whichever is applicable.
Power Connection
Units equipped with disconnect:
Connect incoming line voltage
to the disconnect switch and connect ground wire to the ground lug
provided inside the electrical compartment.
Units without disconnect:
Line voltage connection is made by
connecting the incoming line voltage wires to the terminal block.
10

































