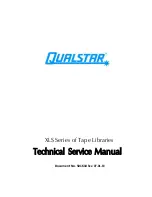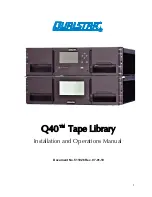
2
Table of Contents
Safety Information . . . . . . . . . . . . . . . . . . . . . . . . . . . . . . . . . . 2
Warranty . . . . . . . . . . . . . . . . . . . . . . . . . . . . . . . . . . . . . . . . . . 2
What is covered . . . . . . . . . . . . . . . . . . . . . . . . . . . . . . . . . . . 2
What is not covered . . . . . . . . . . . . . . . . . . . . . . . . . . . . . . . . 2
Pre-Installation . . . . . . . . . . . . . . . . . . . . . . . . . . . . . . . . . . . . . 3
Planning installation . . . . . . . . . . . . . . . . . . . . . . . . . . . . . . . 3
Tools required . . . . . . . . . . . . . . . . . . . . . . . . . . . . . . . . . . . . 3
Hardware included . . . . . . . . . . . . . . . . . . . . . . . . . . . . . . . . . 3
Package Contents . . . . . . . . . . . . . . . . . . . . . . . . . . . . . . . . . 4
Installation . . . . . . . . . . . . . . . . . . . . . . . . . . . . . . . . . . . . . . . . 5
Care & Cleaning . . . . . . . . . . . . . . . . . . . . . . . . . . . . . . . . . . . . 8
Service and parts . . . . . . . . . . . . . . . . . . . . . . . . . . . . . . . . . . . 8
Operation . . . . . . . . . . . . . . . . . . . . . . . . . . . . . . . . . . . . . . . . . . 8
Maintenance . . . . . . . . . . . . . . . . . . . . . . . . . . . . . . . . . . . . . . . 8
Troubleshooting . . . . . . . . . . . . . . . . . . . . . . . . . . . . . . . . . . . . 9
Safety Information
HUSKY TRACK WALL MUST BE INSTALLED INTO WALL STUDS
It is the responsibility of the installer to ensure that wall mounting
surface and structure are sufficient in strength and capacity to
support Husky Track Wall weight and its contents. Failure to observe
these conditions may result in injury or death.
□
For optimum performance, Track Wall must be mounted to
vertical wall studs spaced to 16 in. apart.
WARNING:
Ensure that wall mounting surface and
structure are sufficient in strength and capacity to support
track wall weight and its contents.
CAUTION:
For optimum performance, track wall must be
mounted to vertical wall studs spaced to 16 in.
Warranty
WHAT IS COVERED:
□
Only panels in possession of the first retail purchaser
□
Defects in material or workmanship
WHAT IS NOT COVERED:
□
Product failure that results from improper installation, misuse or abuse, alteration, or any other failure not related to defects in
materials or workmanship
□
Damage due to acts of God, fire, or accident
□
Damage created by non-Manufacturer developed accessories such as, but not limited to, hooks or baskets
□
Damage that results from loading the Track Wall beyond the stated maximum weight capacity
□
The cost of return, labour, or accessory materials



































