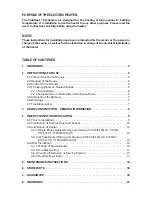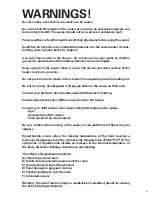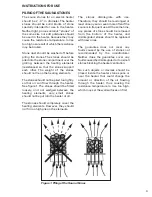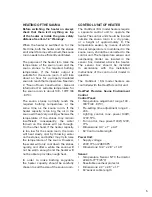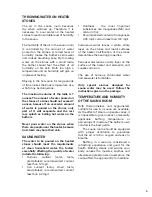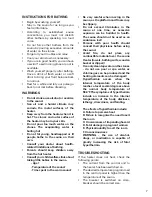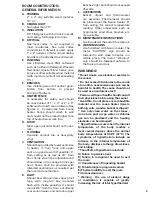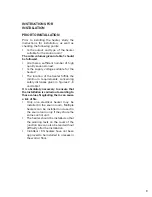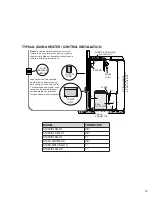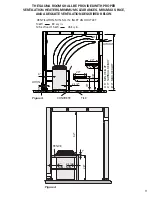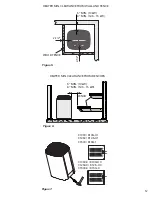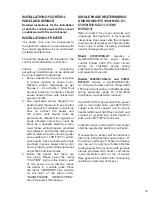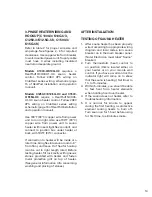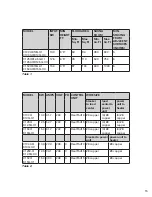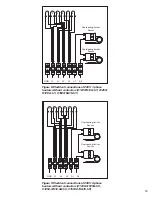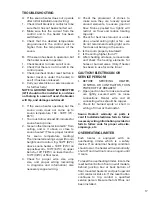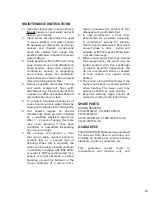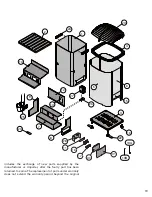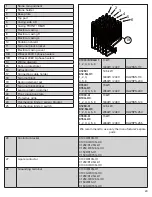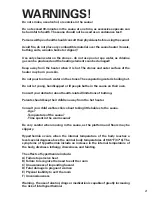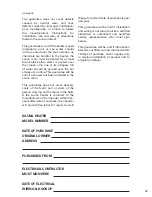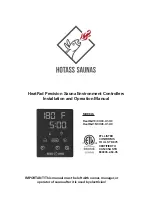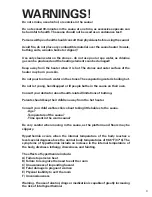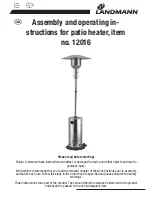
10
Note:
Control panel and power unit must be
installed in a dry place; away from spa, pool or
shower; not outdoors. A receptacle shall not be
installed inside the sauna room.
Load center shall be supplied
by electrical contractor during
field wiring, and shall be 2 pole
2 breaker subpanel model. Load
center can be located in other
serviceable places, as well as
location shown on this diagram.
2 POLE 2
BREAKER
SUBPANEL
CONTROL
PANEL
POWER
UNIT
TYPICAL SAUNA HEATER / CONTROL INSTALLATION
MODEL
CONNECTOR
C1000/K10G-U1
3/4”
C1250/K12.5G-U1
3/4”
C1500/K15G-U1
1”
C1000-3/K10G-U3
3/4”
C1250-3/K12.5G-U3
1”
C1500/K15G-U3
1”
SEAL
TIGHT FLEX
CONDUIT
FENCE
ROOM
LIGHT
WIRE TO ROOM LIGHT
#14 AWG 90°C
SENSOR
6”
4”
1”
2-1/2”
1 - 2”
26”
52”
6’ 5” MIN. HEIGHT
7’ 0” NORMAL HEIGHT
8’ 0” MAX. HEIGHT
TO CONNECT
USE 90°
CONNECTOR


