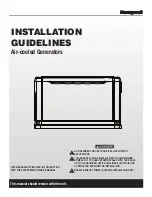
12
Figure 3.2 — Southwest Research Institute Decal (located inside the generator, next to the generator’s data decal)
http://www.swri.org/4org/d01/fire/listlab/listprod/director.htm
Based on this testing and the requirements of NFPA 37, Sec 4.1.4, the guidelines for installation of the generators listed above are
changed to 18 in (457 mm) from the back side of the generator to a stationary wall or building.
For adequate maintenance and airfl ow
clearance, the area above the generator should be at least
5 ft
(1.52 m)
with a minimum of 3 ft (.91 m) at the front and ends of the enclosure. This
would include trees, bushes and shrubs. Vegetation not in compliance with these clearance parameters could obstruct air fl ow. In addition, exhaust
fumes from the generator could inhibit plant growth. See Figure 3.1 and the installation drawing within the owner’s manual for details.
Generator exhaust contains DEADLY carbon monoxide gas. This dangerous gas can cause unconsciousness or death. Do not place the unit near
windows, doors, fresh air intakes (furnaces, etc.) or any openings in the building or structure, including windows and doors of an attached garage.
If the generator is not set to the OFF mode, it can crank and start as soon as the battery cables are connected. If the utility power
supply is not turned off, sparking can occur at the battery posts and cause an explosion.
3.2 SITE PREPARATION
• Locate the mounting area as close as possible to the transfer switch and fuel supply.
• Leave adequate room around the area for service access (check local code), and place high enough to keep rising water from reaching the
generator.
• Choose an open space that will provide adequate and unobstructed airfl ow.
• Place the unit so air vents won’t become clogged with leaves, grass, snow or debris. Make sure exhaust fumes will not enter the building through
eaves, windows, ventilation fans or other air intakes (see the “Site Selection” section).
• Select the type of base, gravel or concrete, as desired or as required by local laws or codes. Verify your local requirements before selecting.
3.2.1 CRUSHED STONE OR GRAVEL
• Dig a rectangular area approximately 5 in (127 mm) deep and about 6 in (152 mm) longer and wider than the footprint of the generator. Cover with
polyurethane fi lm, if desired, and fi ll with pea gravel or crushed stone. Compact and level the stone. A concrete pad can be poured if desired or
required. The pad should be 4-5 in (102-127 mm) thick and extend 6 in (152 mm) beyond the outside of the generator in all directions.
NOTE: If a concrete pad is required, follow all applicable Federal, State or local codes.
Содержание G0062610
Страница 35: ...33 Section 11 Notes ...
Страница 38: ...36 Section 13 Installation Diagram 13 1 INSTALLATION DRAWING 0J9945 D ...
Страница 39: ...37 ...















































