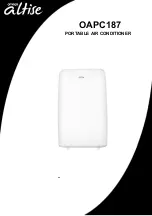
8
3. Piping
3-1 Refrigerant pipe installation
□
(1) The requirements for pipe diameter, pipe length, and lapse height between the indoor and outdoor units are
shown in the table below.
System example:
Outdoor unit model
RAM-112FPSQB
RAM-125/140/160FPSQB
Total pipe length: L0 + L1+ L2
70
75
Max. pipe length (actual): Lt
Pipe length from the outdoor
unit to each indoor unit.
90(70) 95(75)
Max. lapse height between the
outdoor unit and indoor units:
H1
When the outdoor unit is
higher than the indoor units.
30 30
When the outdoor unit is
lower than the indoor units.
20 20
Max. lapse height between indoor units: H2
3
3
Max. pipe length between branch pipes and indoor units:
L1, L2
10 10
Branch pipe selection
MW-NP282A at a
Cautions
1.
The length and route of both the refrigerant and
refrigeration oil pipes must be the same.
2.
Branch pipes should be near the indoor unit.
(2) Refrigerant pipe size
●
Indoor unit
●
Outdoor unit
Capacity Level
Refrigerant Pipe Size
(mm)
Gas Side Liquid Side
112, 125, 140,160
Φ
15.88
Φ
6.35
Φ
9.53
Refrigerant Pipe Size
(mm)
Gas Side Liquid Side
Φ
15.88
Φ
9.53
The diagram shows one outdoor unit with four indoor
units.
In this example, only one refrigerant pipe is used. In
actual installation, however, separate pipes should be
used for refrigerant and refrigeration oil.
Содержание RAM-112FPSQB
Страница 20: ...20 66MP1388 RAC AF D ...






































