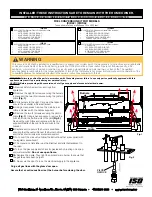
Heatilator • HEIR36-IFT, HEIR42-IFT, HEIR50-IFT Installation Manual • 2458-980 Rev. B • 8/17
42
Figure 8.3 IntelliFire™
Touch
Wiring Diagram
FLAME
SENSE
IGNITER
ADAPTER
I
S
6 PIN
ORANGE
(PILOT)
GREEN
(MAIN)
RF MODULE
ELECTRONIC CONTROL MODULE
VALVE
WIRE ASSEMBLY
MODULE
RESET
SWITCH
IFT-RC400
REMOTE
CONTROL
6V DC
BATTERY PACK
RED
BLK
RED
(OPTIONAL)
JUMPER
WIRE
APPLIANCE
ON/OFF
CONTROL
BRN
BLK
















































