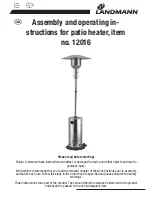
14
Heatilator • Eclipse • 4049-300 Rev H • 11/07
A. Vent Table Key
The abbreviations listed in this vent table key are used in the
vent diagrams.
Symbol
Description
V
1
First section (closest to appliance) of vertical length
V
2
Second section of vertical length
H
1
First section (closest to appliance) of horizontal length
H
2
Second section of horizontal length
Fire Risk
Explosion Risk
Asphyxiation Risk
Do NOT connect this gas appliance to a
chimney
fl
ue serving a separate solid-fuel
or gas burning appliance.
• Vent this appliance directly outside.
• Use separate vent system for this
appliance.
May impair safe operation of this appliance or
other appliances connected to the
fl
ue.
WARNING
B. Use of Elbows
Diagonal runs have both vertical and horizontal vent aspects
when calculating the effects. Use the rise for the vertical as-
pect and the run for the horizontal aspect (see Figure 5.1).
Two 45° elbows may be used in place of one 90° elbow. On
45° runs, 1 ft of diagonal is equal to 8-1/2 in. horizontal run
and 8-1/2 in. vertical run. A length of straight pipe is allowed
between two 45° elbows (see Figure 5.1).
ALL vent configuration specifications MUST be
followed.
• This product is tested and listed to these
speci
fi
cations.
• Appliance performance will suffer if speci
fi
cations
are not followed.
CAUTION
C. Measuring Standards
Vertical and horizontal measurements listed in the vent dia-
grams were made using the following standards.
• Pipe measurements are shown using the effective length
of pipe (see Figure 5.2).
• Measurements are made from the appliance outer wrap,
not from the standoffs.
• Horizontal terminations are measured to the outside
mounting surface (
fl
ange of termination cap) (see Figure
4.1).
• Vertical terminations are measured to top of last pipe
before termination cap.
• Horizontal pipe installed level with no rise.
Horizontal
Vertical
8-1/2 in.
8-1/2 in.
12 in.
Figure 5.1 Using Two 45° Elbows
Effective
Height/Length
Figure 5.2 SL Pipe Effective Length
5
5
Vent Information and Diagrams
Pipe
Effective
Length/Height
SL-06D
5-3/4 in.
SL-09D
8-3/4 in.
SL-12D
11-3/4 in.
SL-12/17D
11-3/4 to 16-3/4 in.
SL-17/24D
16-3/4 to 23-3/4 in.
SL-24D
23-3/4 in.
SL-36D
35-3/4 in.
SL-48D
47-3/4 in.















































