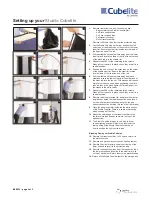
Heatilator • ADI60 • 345-900EF Rev. G • 2/06
14
3
Installing the Insert
Step 1
Installing the Vent System
Vent System Installation Precautions
Before starting installation of vent kits, the installer should
read these instructions and the Vent Kit Instructions to
ensure that a proper vent installation is completed. Consult
your local Building Codes before beginning the Installation.
WARNING: THIS GAS INSERT AND VENT
ASSEMBLY MUST BE VENTED DIRECTLY TO
THE OUTSIDE AND MUST NEVER BE ATTACHED TO
A CHIMNEY SERVING A SEPARATE SOLID FUEL
BURNING APPLIANCE. EACH GAS APPLIANCE
MUST USE A SEPARATE VENT SYSTEM. COMMON
VENT SYSTEMS ARE PROHIBITED.
Vent System Approvals
Table 1 and Figures 3 through 5 show the vent termination
caps and systems approved for use with these models.
Approved vent system terminations are labeled for
identification. 3-inch diameter listed flexible aluminum or
stainless steel gas vent is used for both the incoming
combustion air and exhaust vent pipes. NO OTHER
VENTING SYSTEMS OR COMPONENTS MAY BE USED.
Detailed installation instructions are included with each vent
termination kit and should be used in conjunction with this
manual.
Horizontal Venting
The vent system on this model
CANNOT
be terminated
horizontally.
Vertical Venting
The vent pipes
MUST
be connected to the proper collars on
the unit
AND
the exhaust vent pipe
MUST
be connected to
the termination cap or the unit will not operate. The
combustion air vent pipe CAN be connected to the
termination cap or it can terminate inside the chimney. The
bottom opening of the chimney must be sealed around the
vent pipes if the combustion air vent is NOT connected to
the termination cap. Use unfaced fiberglass insulation to
seal around the vent pipes. The insulation may give off an
odor during the first hour of operation. See Figures 4, 5, and 6.
NOTE:
The minimum vertical rise (exhaust vent) is 14 feet
and the maximum vertical rise is 50 feet. These dimensions
are measured from the starting collars of the unit to the end
of the last section of vent pipe. See dimension V in Figure 4.
Installation de la cassette
Étape 1
Installation du système d’évacuation
Précautions d’installation du système d’évacuation
Avant de commencer à installer les modules d’évacuation,
l’installateur doit lire ces instructions et celles des modules
d’évacuation afin d’obtenir une installation correcte. Consultez
les codes de construction de votre région avant de commencer
l’installation.
AVERTISSEMENT : CETTE CASSETTE À GAZ ET
CE SYSTÈME D’ÉVACUATION DOIVENT ÉVA-
CUER LES GAZ DE COMBUSTION DIRECTEMENT À
L’EXTÉRIEUR ET NE DOIVENT JAMAIS ÊTRE RAC-
CORDÉS À UNE CHEMINÉE DESSERVANT UN AUTRE
APPAREIL À COMBUSTIBLE SOLIDE. CHAQUE AP-
PAREIL À GAZ DOIT UTILISER UN SYSTÈME D’ÉVA-
CUATION DISTINCT. L’UTILISATION DE SYSTÈMES
D’ÉVACUATION EN COMMUN EST INTERDITE.
Homologation du système d’évacuation
Le Tableau 1 et les Figures 3 à 5 représentent les capuchons
et les systèmes d’évacuation homologués pour utilisation
avec ces modèles. Les terminaisons de système d’évacuation
homologuées portent une étiquette d’identification. Des con-
duits flexibles homologués de 76 mm de diamètre, en alu-
minium ou en acier inoxydable, servent à l’aspiration de l’air
de combustion et à l’évacuation des gaz de combustion.
AUCUN AUTRE SYSTÈME OU ÉLÉMENT D’ÉVACUATION
NE PEUT ÊTRE UTILISÉ. Des instructions d’installation
détaillées sont incluses avec chaque module de terminaison
de système d’évacuation et doivent être utilisées en
conjonction avec ce manuel.
Évacuation horizontale
Le système d’évacuation de ce modèle
NE PEUT PAS
comporter de terminaison horizontale.
Évacuation verticale
Les conduits
DOIVENT
être raccordés aux collets corres-
pondants de l’appareil
ET
le conduit d’évacuation
DOIT
être
raccordé au capuchon pour que l’appareil puisse fonctionner.
Le conduit d’air de combustion PEUT être raccordé au
capuchon ou aboutir à l’intérieur de la cheminée. L’ouverture
inférieure de la cheminée doit être jointe hermétiquement aux
conduits si le conduit d’air de combustion n’est PAS raccordé
au capuchon. Utilisez l'isolant de fibre de verre sans
revêtement pour assurer l'étanchéité des conduits
d'évacuation. L'isolant peut dégager une odeur pendant la
première heure de fonctionnement du foyer. Voir Figures 4,
5, et 6.
REMARQUE :
La longueur verticale (conduit d’évacuation)
doit être comprise entre 4,3 mètres et 15,2 mètres. Cette
dimension est mesurée entre les collets de raccord de
l’appareil et l’extrémité de la dernière section de conduit
d’évacuation. Voir la dimension V sur la Figure 4.
!
!












































