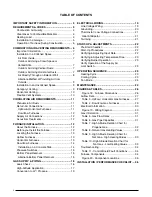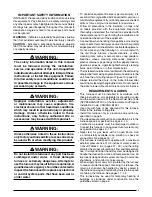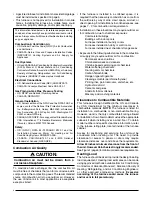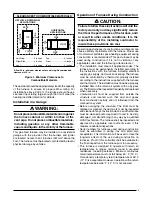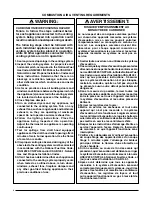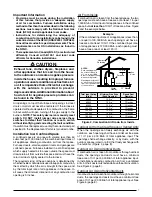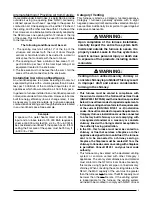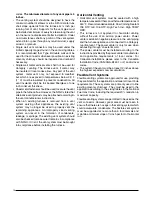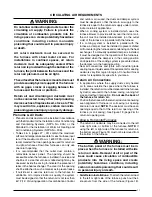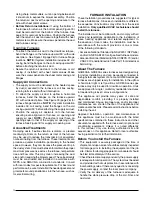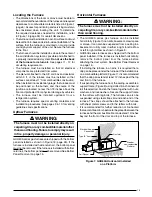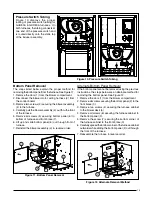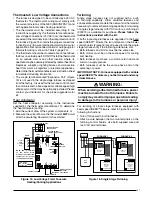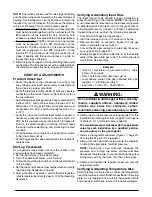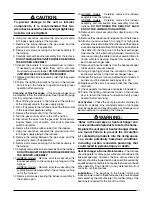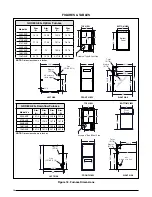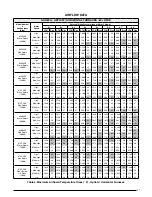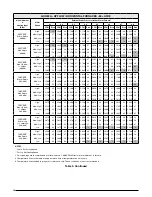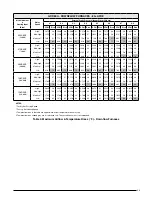
14
Figure 8. GUH80A Horizontally Suspended in Attic
Threaded
Rod
Lag
Bolt
Nuts (x2)
Washer
and
Lockwasher
Nuts (x2)
Concrete
Floor
Furnace
Sheet
Metal
Plenum
Figure 9. Furnace on a Concrete Slab
GDD80A
Models
Dim. “A”
Dim. “B”
054A3XE
13 1/4
19 1/4
072B4XE
16 5/8
19 1/4
090B4XE
16 5/8
19 1/4
108C5XE
20 1/8
19 1/4
126D5XE
23 5/8
19 1/4
NOTE:
Dimensions shown in Inches.
Table 1. Cutout Dimensions
“A”
“B”
Opening in concrete floor
Downflow Installation
The furnace must not be installed directly on carpeting,
tile, or any combustible material other than wood
flooring.
To install the furnace on combustible flooring,
a special sub-base is required.
wARNING:
Failure to install the downflow sub-base kit may
result in fire, property damage or personal injury.
wARNING:
The downflow sub-base kit must not be installed
directly on carpeting, tile, or any combustible
material other than wood flooring. Failure to
comply may result in fire, property damage or
personal injury.
Downflow sub-base kits are factory supplied accessories
and are listed according to the cabinet letter of the furnace.
For ‘A’ size cabinets use Sub-Base kit #902974 only. For
‘B’, ‘C’, and ‘D’ size cabinets use Kit #904911.
please
follow the instructions provided with the kit
.
A downflow sub-base kit is not necessary if the furnace
is installed on a factory or site-built cased air conditioning
coil. However, the plenum attached to the coil casing
must be installed so that its surfaces are at least 1” from
combustible construction.
Installation on a Concrete Slab
1. Create an opening in the floor according to the
dimensions in Table 1.
2. Position the plenum and the furnace as shown in
Figure 9.


