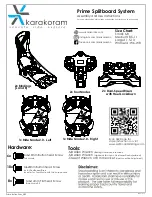
30
PARTS REQUIRED:
SIDE WALL PANELS (continued)
x16
2" (5,1 cm)
x45
1-1/2" (3,8 cm)
Fig. A
2" (5,1 cm)
Nails
1-1/2" (3,2 cm)
Nails
1-1/2" (3,2 cm)
Nails
1-1/2" (3,2 cm)
Nails
6"
(15,2 cm)
6"
(15,2 cm)
6"
(15,2 cm)
6"
(15,2 cm)
2" (5,1 cm)
Nail
Remove temporary ledger OO.
5
Place
48 x 84-3/4"
panel onto side wall flush with bottom of
42 x 96"
panel with primed side up, as shown.
Secure panel with 2" nails in three corners
(Fig. E)
. Ensure the measurement between the panel edges are
the same along the entire length
(Fig. B)
.
Angle nails to hit floor frame
(Fig. C)
.
4
Fig. E
Primed
side up
Fig. C
Fig. B
1-1/2" Nails
2" Nail
Flush
Flush
42"
(106,7 cm)
Same
Measurement
6
Nail lower edge of panel to floor using 2" nails 6" apart. Angle nail to hit floor frame
(Fig. A)
.
Nail side wall panels to rafter and wall studs using 1-1/2" nails 6" apart as shown.
7
Repeat
Steps 1-7
to attach the opposite side panels.
8
You have finished installing your side panels. Proceed to install SIDE WALL STUDS.
FINISH
9
OO
Содержание 16826
Страница 2: ... This page intentionally left blank ...
















































