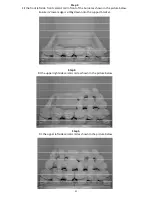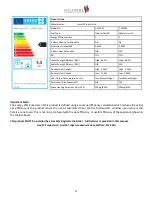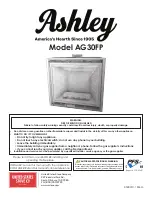
10
Cut the Flue to the Correct Length
Take a tape measure, screw driver and screws, together with the external wall plate outside to where the flue is
now protruding. Slide the wall plate over the exposed flue and secure in place with the screws provided. Now
measure the distance between the outside wall and the wall plate. This is the amount of flue that must be
cut
off
to create the correct flue length. Remove the wall plate and remove the appliance from the opening cavity.
Ensure that this dimension is checked very carefully as removal of too much material will result in the flue being rendered useless.
Once the flue has been cut to the correct length, check that it is oriented correctly by ensuring the cover plate
screw hole is top dead centre and then fied to the fire (see diagram below). Pull the fire into place and fit the
tension fings (see page 9).
With the appliance in posion and secured, take the wall plate outside and fit to
the exposed flue terminal. The rear face of the wall plate should be sealed with proprietary sealing compound
or mortar. The wall plate should also be screwed to the wall using the fings (screws/rawl-plugs) provided.
This installaon
DOES NOT
require the burner tray to be removed from the firebox. Thread the cables from the
FRONT
base of the fire at the two posions le and right. The cable can be pulled through the firebox at each
side. Thread these cables
UP
through the eyelets and then through the hole and down through the slot at the
top/rear of the appliance to lock.
With the
UNCUT FLUE FITTED
to the appliance, the fire can be pulled into posion, temporarily, while the flue
length required is confirmed.
Use the cardboard sleeve supplied in the packaging of the flue to line the outer
brick flue hole. The flue can then be pushed through the hole to check fit and alignment without causing any
damage to the flue or terminal.









































