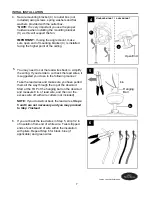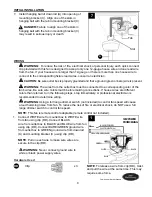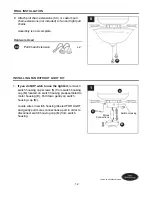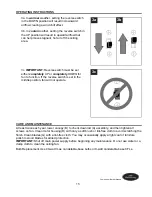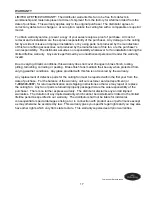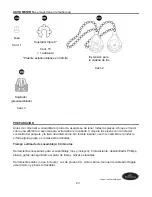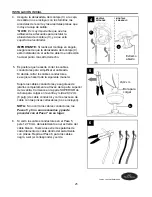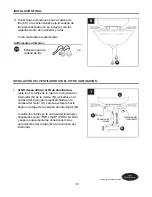
QUICK REFERENCE GUIDE/
Pullout Section
MOUNTING OPTIONS/
Quick Reference Guide
DIMENSIONS/
TOOLS REQUIRED/
BEFORE BEGINNING INSTALLATION/
This is a general overview of assembly process. Read the complete installation manual for detailed
instructions and safety information./
Este es un resumen general del proceso de ensamblaje. Lea el
manual de instalación completo para obtener instrucciones detalladas e información de seguridad.
Downrod Standard
Downrod Angled Ceiling
19° max.
12.20 in.
31 cm
19.29 in.
cm
44 in.
112 cm
49
Guía de referencia rápida
ANTES DE COMENZAR LA INSTALACIÓN
Sección desprendible
DIMENSIONES
HERRAMIENTAS NECESARIAS
GUÍA DE REFERENCIA RÁPIDA
OPCIONES DE MONTAJE
Estándar con varilla
Varilla para techo en ángulo


