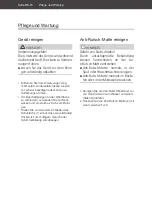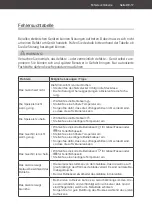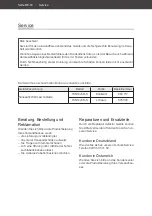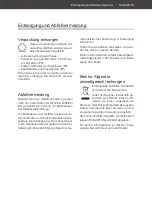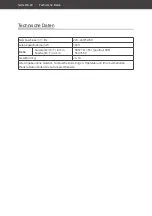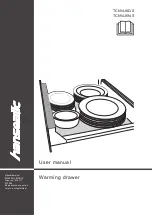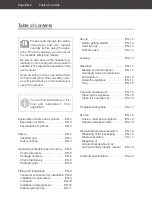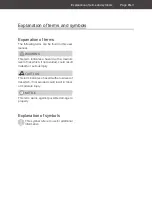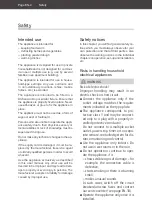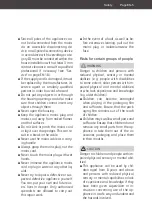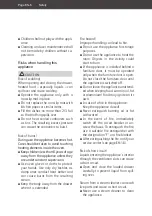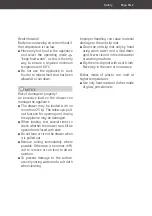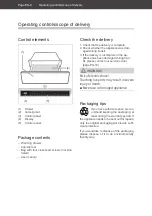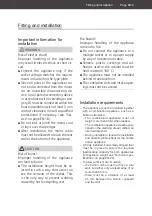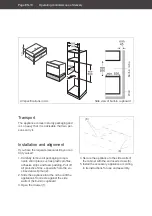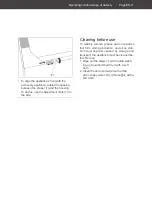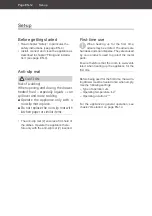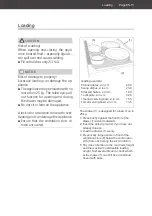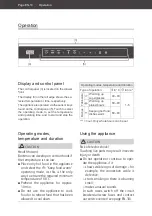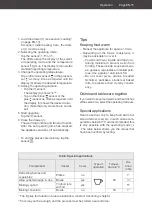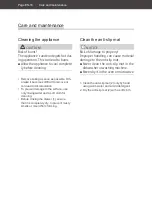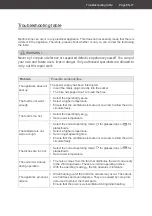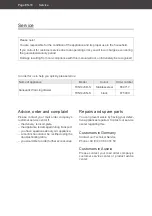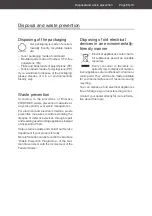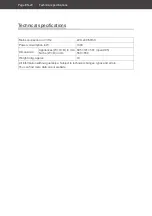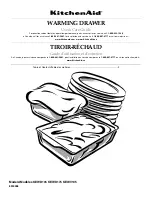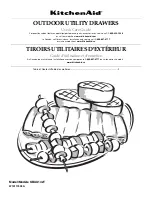
Fitting and installation
Page EN-9
Important information for
installation
WARNING
Risk of electric shock!
Improper handling of the appliance
may result in electric shock or short cir-
cuit.
■
Connect the appliance only if the
socket voltage matches the require-
ments indicated on the type plate.
■
Since all poles of the appliance can-
not be disconnected from the mains
via an accessible disconnecting de-
vice, an all-pole disconnecting device
in accordance with overvoltage cate-
gory III must be connected within the
house installation with at least 3 mm
contact clearance; consult a qualifi ed
professional if necessary (see “Ser-
vice” on page EN-18).
■
Do not kink or pinch the mains cord
or lay it over sharp edges.
■
After installation, the mains cable
must not be allowed to touch the rear
wall or the bottom of the appliance.
CAUTION
Risk of burns!
Improper handling of the appliance
can lead to burns.
■
The installation height must be se-
lected in such a way that users can
see the contents of the dishes. This
is the only way to prevent scalding
caused by hot food spilling over.
Fire hazard!
Improper handling of the appliance
can lead to fi re.
■
Do not connect the appliance to a
multiple socket or to a power supply
by way of an extension cable.
■
Veneers, plastic coverings and ad-
hesives used in the cabinet must be
heat-resistant (100 °C)
■
The appliance must not be installed
behind a furniture front.
■
The ventilation slots and intake open-
ings must not be covered.
Installation requirements
– The appliance must be installed together
with a combination appliance, such as a
built-in microwave.
– The combination appliance must not
weigh more than 60 kg when loaded.
– The combination appliance must be posi-
tioned on the warming drawer without an
intermediate shelf.
– During installation, follow the installation
and operating instructions for the combi-
nation appliance.
– A firmly installed, horizontally aligned floor
must be in place to ensure the required
load-bearing capacity for both appliances
(for appliance weight, see “Technical spec-
ifications” on page EN-20).
– To allow sufficient air circulation,
– the built-in niche must not have a rear
wall, but rather only a raised edge of no
more than 50 mm.
– there must be a distance of at least
45 mm between the built-in cupboard
and the wall.
Fitting and installation


