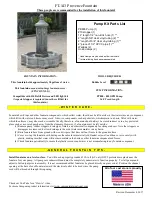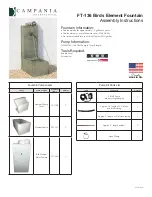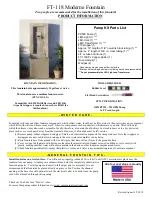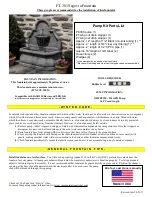
17
Monterey
3" Screws
2-1/2" Screws
9
INSTALLING
SILL PLATE
9-A: Install Window Sill Plates with ears projecting to the inside of the Gazebo. Attach with (2) 3”
screws and (2) 2-1/2” screws as shown in 9-A.
INSIDE
aJ
INSTALLING
LOWER CORBELS
10-A: Lower Corbels are posi-
tioned and attached to wall post
and sill as shown. Position 3/4”
back from Outside Edge of Sill
Plate. Secure with 3” screws.
3" Screws
3/4"
Note: If installing a Screen Kit, skip Step 9 and refer to Screen Kit instruction manual
before going to Step10.
Note: If installing sill from optional
Screen Kit, Lower Corbels will be
flush to outside edge of Sill Plate.
9-A
❑
9 pcs. Sill Plates
2 x 4 x 40-1/4”
❑
18 pcs. Corbels
2 x 4 x 14”
PARTS LIST 10’ GAZEBO
PARTS LIST 12’ GAZEBO
❑
11 pcs. Sill Plates
2 x 4 x 40-1/4”
❑
22 pcs. Corbels
2 x 4 x 14”
❑
13 pcs. Sill Plates
2 x 4 x 40-1/4”
❑
26 pcs. Corbels
2 x 4 x 14”
PARTS LIST 14’ GAZEBO
10-A
Содержание 16691
Страница 19: ...19 Monterey Notes...




































