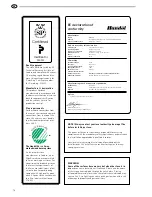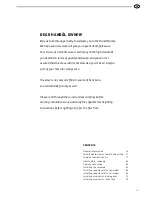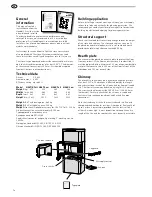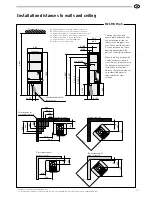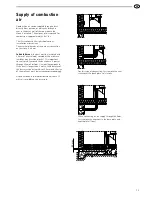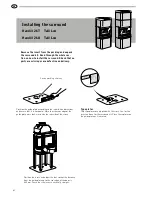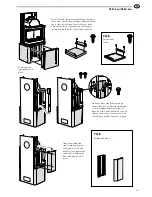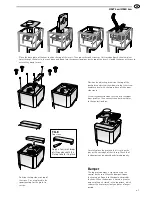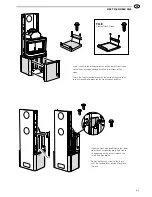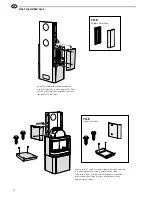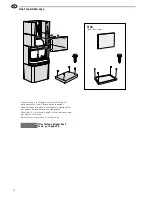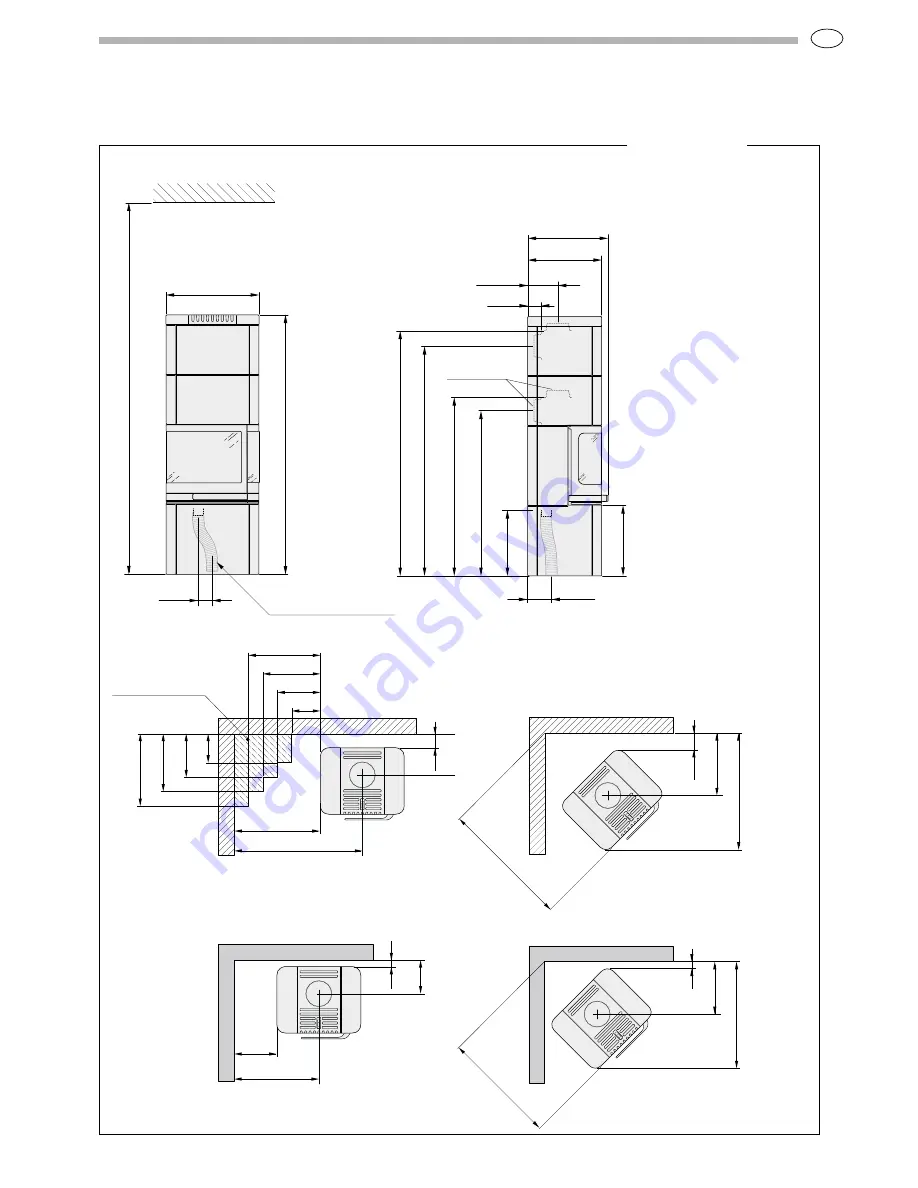
GB
77
1622
582
23
00
G 90
Combustible roof
Combustion air hose
(accessory)
4
42
E 150
A 1116
1435*
B 1033
F 410
1532*
C 188
D 85
502
462
Utv. Ø150
28
8
100
600
890
500
400
300
200
3
00
4
00
5
00
200
Combustible wall
Permitted area for
combustible material
435
120
89
0
810
Combustible wall
H26T/K High
* Used when installing optional baking oven
** To prevent discolouration of painted firewalls, we recommended the same side distance as to combustible walls.
23
8
5
0
300**
590
Fire-retardant wall of
brick or concrete
3
65
5
0
795
74
0
Fire-retardant wall of
brick or concrete
A = height from floor to upward chimney connection
B = height from floor to c/c rear chimney connection
C = distance from back to c/c upward chimney connection
D = distance from back to rear chimney connection
E = distance from back to hole in base plate
F = height from floor to air inlet (410 mm)
G = distance to hole in base plate
Position the stove on a
hearth plate and check that
the installation distances
shown in the diagrams are
met. There must be at least
1 metre between the stove
opening and combustible
parts of the building or décor.
When installing a stove with
a top flue connection to a
steel chimney, please refer to
the relevant manufacturer’s
installation instructions.
Observe the safety distances
to combustible material
required for the steel
chimney.
Installation distances to walls and ceiling
Содержание H26K Low
Страница 1: ...INSTRUCTIONS 26T 26K Installation...


