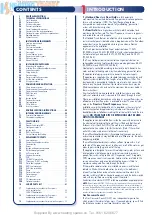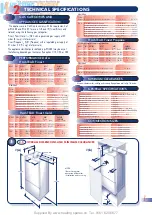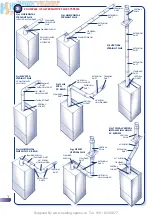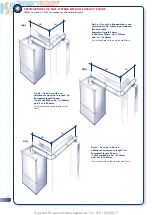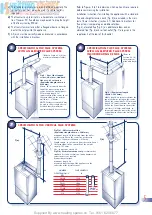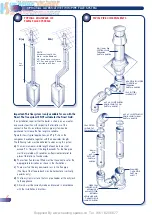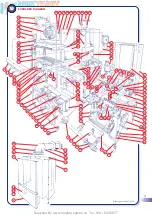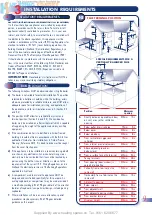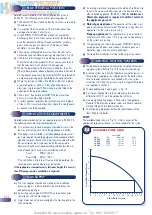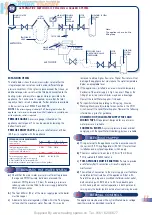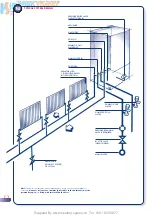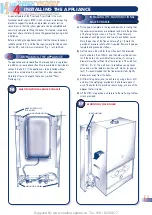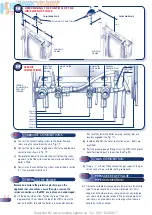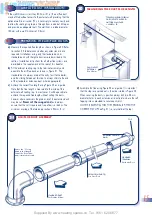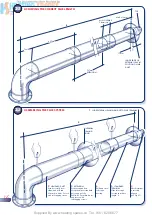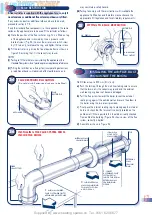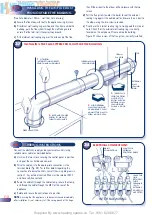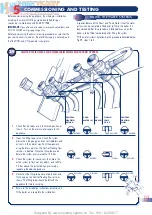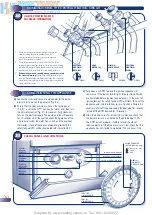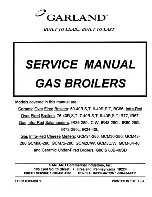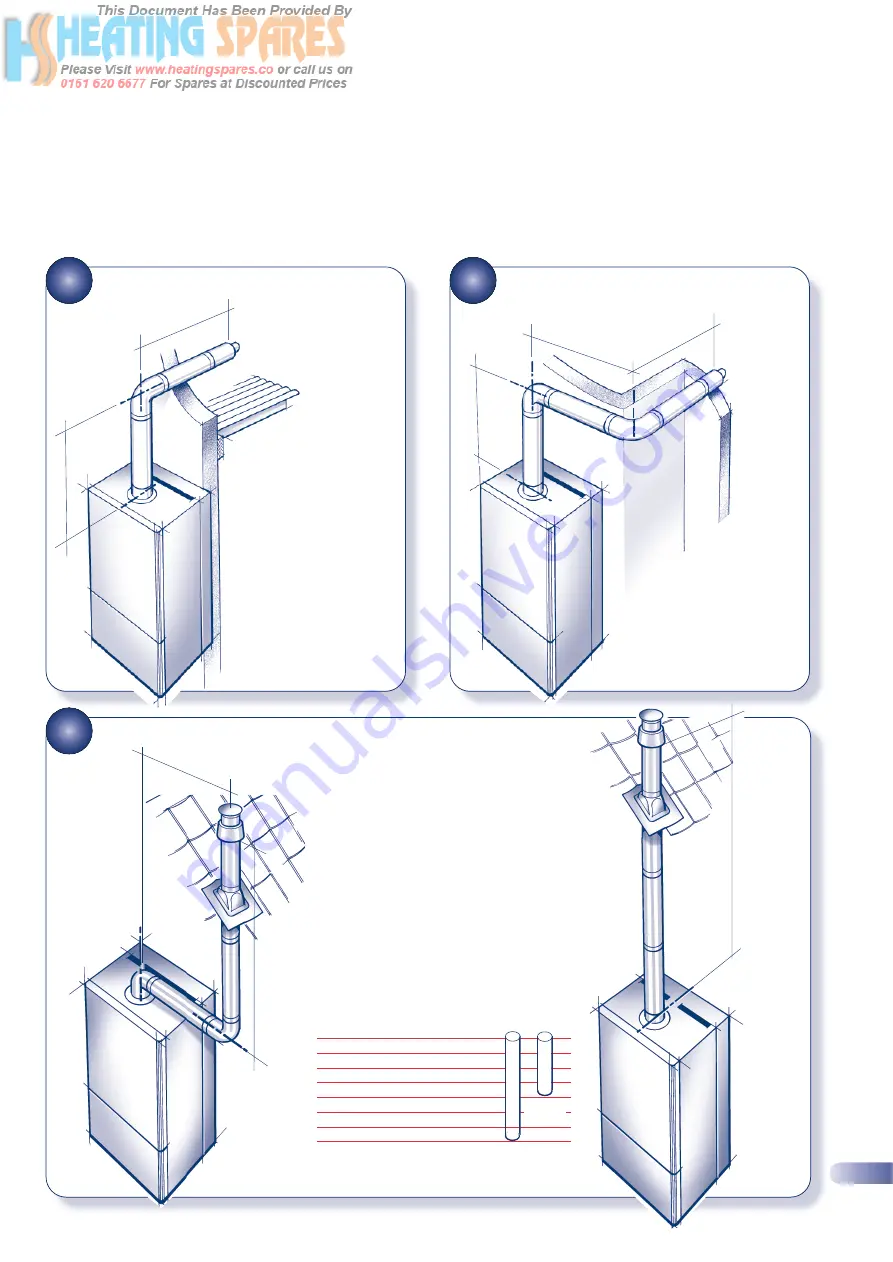
Supplied By www.heating spares.co Tel. 0161 620 6677
5
7
SPECIFICATION FOR VERTICAL FLUE SYSTEMS
Refer to Figures 3 to 7 to determine which option kits are required
before commencing the installation.
Installation instructions for installing the appliance with a standard
flue and straight extension ducts (Fig. 3) are included in the main
text of these instructions (section 4.7). Additional instructions for
flue systems incorporating an additional elbow
(Fig. 4), elevated flue (Fig. 5), an additional elbow and an
elevated flue (Fig. 6) and vertical outlet (Fig. 7) are given in the
supplements at the rear of this booklet.
5
SPECIFICATION FOR FLUE SYSTEMS
WITH AN ELEVATED FLUE SYSTEM
6
SPECIFICATION FOR FLUE SYSTEMS
WITH AN ELEVATED FLUE SYSTEM
INCORPORATING BENDS
c)
The standard terminal must always be fitted horizontally. The
vertical terminal must always be used if a vertical outlet is
required.
d)
The flue must only terminate in a horizontal or vertical posi-
tion. However 90° flue elbows may be used to drop the height
of the flue system by 500mm.
e)
The flue system must use either a flanged elbow or a flanged
duct at the entry/exit to the appliance.
f)
All joints must be correctly made and secured in accordance
with the installation instructions.
•
•
Lw
Lh
•
•
•
•
•
•
•
Lb
Lh
Lw
7(b)
Lh
•
•
7(a)
Lv
Lb
•
•
•
•
Fig 5 - Use of the flanged
socket, 90° elbow, standard
flue assy, &1 extension
(Equivalent length shown is
2328mm)
Where ‘Lh’ (measured from the
top of the boiler casing to the
centre line of the extra elbow) =
551mm and length ‘Lw’
(measured from the centre line of
the extra elbow to the outside
wall face) = 1162mm
NOTE:
Further extension kits may
be used in either length Lh or Lw.
Provided that the maximum
equivalent length is not exceeded.
(Refer to Section 2.6 (b) for
maximum allowable lenths)
Fig 6 - (Equivalent length
shown = 3862mm)
Where length ‘Lh’ (measured from the
top of the boiler casing to the centre
line of the extra elbow) =551mm and
length ‘Lb’ (measured from the centre
line of the extra elbow to the outside
wall face)= 919mm and length ‘Lw’
(measured from the centre line of the
extra elbow to the outside wall face) =
1162mm
(Refer to
Section 2.6 (b)
for maximum
allowable lenths)
Fig 7(a) - Offset vertical flue
(Equivalent length shown = 3801mm)
Maximum length ‘Lb’ (Measured from the boiler
outlet centre line to the centre line of the extra
elbow) = 1686mm (Lb shown = 919mm)
Length shown ‘Lv’ (measured from the centre line of
the extra elbow to the underside of the air inlet
cowel)= 1576mm
Lb + Lv must not exceed Lh.
Fig 7(b) Vertical extensions only:
vertical socket,
standard duct, and vertical cowl and adaptors with
extension ducts as required.
Dimensions as follows:
Maximum length ‘Lh’
Measured from the top of the appliance to the
underside of the air inlet cowel.
NUMBER FLUE
LENGTHS
OF EXTENSION ‘L’
Lh
KITS
NONE
1550
ONE
2317
TWO
3084
THREE
3851
FOUR
4618
FIVE
5385
SIX
6152
FINEST
GOLD
FINEST


