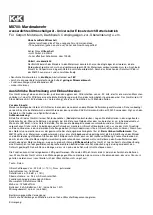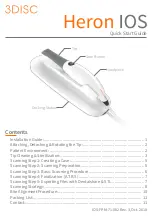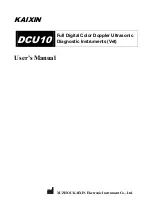
14
24' Batch & Autoflow
1234567890123456789012345
1234567890123456789012345
1234567890123456789012345
1234567890123456789012345
1234567890123456789012345
1234567890123456789012345
1234567890123456789012345
1234567890123456789012345
1234567890123456789012345
1234567890123456789012345
1234567890123456789012345
1234567890123456789012345
1234567890123456789012345
1234567890123456789012345
1234567890123456789012345
#6 Bars @ 12" c/c
Req'd only if "b" is
Greater than 2'-0"
Outside Radius
1/2" Expansion Joint
"N" #6 Bars
Evenly Spaced
Well Compacted Fill
6"
3" CI.
6" Max.
1'-6"
"b"
1'-0" Min.
Two Layers
6 x 6 - 6/6 Wire
Mesh
Vapor Barrier
Figure #4
24' Diameter Bin
NOTES:
•
Foundation site should be well drained and free of vegetation or debris.
•
Foundation design is based on a minimum soil bearing capacity of 3,000 lb/ft
2
. If soil bearing capacity is
in doubt, contact a local soil testing engineer.
•
Concrete shall have a minimum compressive strength of 3,000 PSI at 28 days.
•
Requirements for reinforcement do not include overlap.
•
Lap all circumferential bars 35 bar diameters and stagger all laps in plan 3'-0".
•
All material used for back fill inside the ring wall should be a clean, well graded, crushed stone or sand-
gravel mixture. Back fill should be placed in 6" lifts and well compacted.
FROST FREE PAD
Rin g Nu mb er
4
5
6
7
b
1'-1"
1'-1"
1'-9"
1'-9"
N
2
2
2
2
Ou ts id e Rad iu s
12'-9"
12'-9"
12'-9"
12'-9"
Sq . Ft. M es h 6 x 6 - 6/6
900
900
900
900
Len g th o f # 6 Bars
200
200
200
200
To tal Cu b ic Yd . Co n crete
13
13
15
15
Содержание PNEG-369
Страница 1: ...1 24 Batch Autoflow 1 24 Batch Autoflow Construction Owners Manual PNEG 369...
Страница 2: ...2 24 Batch Autoflow...
Страница 66: ...66 24 Batch Autoflow TWO RING DOOR ASSEMBLY DOOR HOLD BACK DETAIL DOOR FRAME ASSEMBLY Figure 62...
Страница 72: ...72 24 Batch Autoflow 1004 E Illinois St Assumption IL 62510 Phone 217 226 4421 Fax 217 226 4498 March 1998...















































