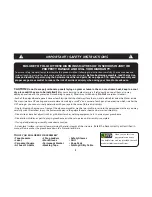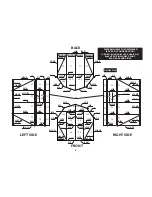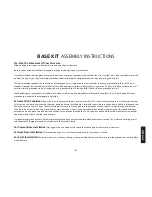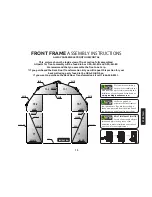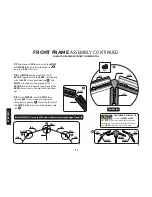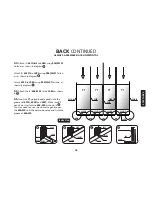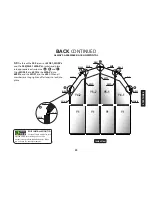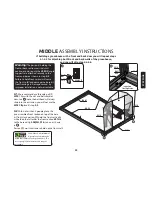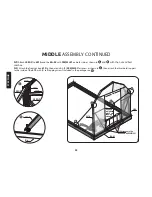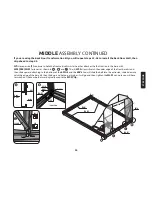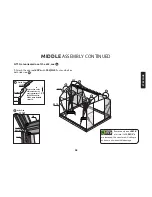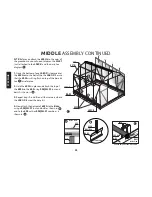
2.12
Move roof and front section together
and align the WG02’s into the 601A’s, and the
W04-2’s into the 604’s. Insure a snug fit
between the WG02’s, 601B’s and 601A’s and
then tighten the S05 screw as shown in .
Tighten the W04-2’s with the S04 /ML01 nut
and bolt as shown in .
2.13
Attach the L08A-X’s to L08D’S and
604’s to square front section loosen
S04/ML01 attached to the bottom of the (2)
604’s, square the frame with carpenter square
or use a measuring tape to make sure corner
measurements are the same, also check
distance across from the top of 601A’s, and
also to the bottom of the 601A’s across, make
sure distance is the same. Tighten L08A-X’s to
hold squareness as shown in .
15
STEP T
W
O
603C
L08D
604-L
601A-FL
601A-FR
619
L08D
603C
604-R
Y1
Y1
Y2-2
Y2-1
Y3-1
Y3-2
601B
601B
Inside View
W04-2
W04-2
WG02
WG02
S05
L08A-X
L08A-X
W04-2
604
603D
S04
ML01
WG02
Fat End
UP
Profile View
L08A-X
601A-FL
S04
ML01
603D
603C
L08D
WG02
601B
S05
601A-FR
S05
FRONT FRAME ASSEMBLY CONTINUED
ALWAYS ASSEMBLE FRONT HORIZONTAL


