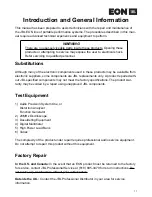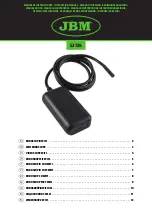
Typical Installation
306556T
7
Typical Installation
The Typical Installation (shown in F
for selecting and installing this system. It is not an actual
system design.
Position the Elevator
1.
Position the elevator in an area where the ceiling is
at least 8 ft. (2.6 m) in height. The elevator when
fully extended is 90 in (2.4 m).
2.
Provide adequate space in front of the elevator for
changing drums.
3.
Provide adequate space along the sides and back
of the elevator for plumbing.
F
IG
. 2: Typical Installation
mo
u
nting
hole
s
5
’
(1524 mm)
su
pply line
s
(thro
u
gh w
a
ll)
b
leed-type
m
as
ter
a
ir v
a
lve
high pre
ssu
re
fl
u
id
s
h
u
toff v
a
lve
su
pply line
s
(from ceiling)
3
” (76 mm)
1” (25 mm)
6” (152.4 mm)
cle
a
r
a
nce
for pl
u
m
b
ing
su
pply p
u
mp
(re
qu
ired)
a
ir
su
pply
ba
ll v
a
lve
Содержание 204490
Страница 25: ...Parts 306556T 25 Dimensions...








































