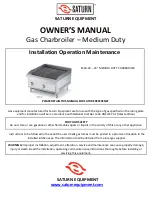
8
221763A
2 Water Systems
3 Flue and Ventilation
PRESSURE LOSS OF BOILER
Diagram 2.3
1074
1.50
1.25
1.00
0.75
0.50
0.25
0
30
20
10
0
0
6
12
18
24
30
36
42
FLOW RATE (LITRES/MINUTE)
WATER PRESSURE LOSS
(metre HEAD OF WATER)
WATER PRESSURE LOSS
(INCHES HEAD OF WATER)
60
40
2.00
70
50
1.75
0
1
2
3
4
5
6
7
8
9
FLOW RATE (GALLON/MINUTE)
2.6 Cylinder
For all systems supplying domestic hot water the cylinder must
be indirect and to the appropriate British Standard.
2.7 Safety Valve
A safety valve need not be fitted to an open vented system.
3.4 Protecting the Terminal
A terminal guard is required if persons could come into contact
with the terminal or the terminal could be subject to damage.
If a terminal guard is required, it must be positioned to provide
a minimum of 50mm clearance from any part of the terminal and
be central over the terminal.
A suitable guard is available from
Tower Flue Components Ltd.,
Morley Road,
Tonbridge,
Kent.
TN9 1RA
reference type “F”
3.5 Flue Duct Length
The flue lengths quoted below allow the minimum rear clearance
of 3mm (
1
/
8
inch) behind the boiler, although the boiler can be
installed further away from the inside wall. In such cases any
extra clearance behind the boiler must be added to the wall
thickness to obtain the flue duct length.
Check the wall thickness/flue duct length where the boiler is
fitted. Flues available are:
Standard pack -
280 to 410mm (11 to 16inches)
Short pack -
150 to 280mm (6 to 11inches)
Extension Kit
(+standard pack) 410 to 610mm
(16 to 24inches)
The short flue pack, 424638 and the extension kit, 424680 are
available to order. Standard pack is 424604.
Diagram 2.2
FULLY PUMPED SYSTEM
(DIAGRAMMATIC)
0870
1 metre
MIN.
27metres
MAX.
PUMP
To Heating
Circuit
TO INDIRECT
CYLINDER
22mm VENT
15mm
COLD FEED
Distributor tube in
pumped return
connection
BOILER
CL
DRAIN OFF
COCK
2.8 Drainage
A drain tap must be provided at the lowest points of the system
which will allow the entire system, including the boiler and
domestic hot water cylinder to be drained. Drain taps shall
comply with the current issue of BS2879.
3.1 Flue
Detailed recommendations for flues are given in the current
issue of BS5440 Part 1.
The boiler must be installed so that the flue terminal is exposed
to the external air. It is important that the position allows the free
passage of air across it at all times.
3.2 Terminal Positioning
The minimum acceptable spacings for the terminal to
obstructions, other terminals and ventilation openings are given
in diagram 3.1.
Car port or similar extensions of a roof only, or roof and one wall,
require special action with regard to openings, doors and
windows under the roof. Care is required in protecting plastic
roofs. If the car port consists of a roof and two or more walls
seek advice form the local gas region.
Where the terminal is within 850mm (34in) below plastic guttering,
or within 450mm (18in) of painted eaves or gutter an aluminium
shield 1.5 metres (5ft) long should be fitted to the underside and
immediately beneath the guttering.
The air inlet/products outlet duct and the terminal of the boiler
must not be closer than 25mm (1in) to combustible material.
3.3 Timber Frame Buildings
If the boiler is to be installed in a timber frame building it should
be fitted in accordance with the Institute of Gas Engineers
document IGE/UP/7/1998. If in doubt seek advice from the local
gas undertaking or Hepworth Heating Ltd.









































