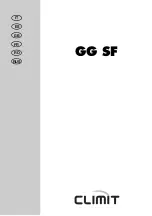
11
221763A
Diagram 4.4
WATER CONNECTIONS FULLY
PUMPED SYSTEMS
4 Installation
0874
ALTERNATIVE
FLOW
POSITIONS
ALTERNATIVE
RETURN
POSITIONS
With distributor
tube (not shown)
Diagram 4.5
SECURING THE
THERMOSTAT PHIAL
1870
THERMOSTAT
CAPILLARY
LOCATION
WASHER
PHIAL
POCKET
RETAINING
SPLIT PIN
;;
;;;
;;;
;;;
;;;
;;;
;;
Diagram 4.6
PREPARED HOLE IN
THE WALL DIMENSIONS
240
(9
1/
2
in.)
BALANCED
FLUE DUCT
FROM BOILER
360
(14
1/
4
in.)
485
(19 in.)
PREPARED
HOLE IN
THE WALL
3 (
1/
8
in.)
MIN.
0876
If suitable clearances are not available it will be necessary to
pre-plumb the gas and water connections prior to positioning
the boiler.
When the front tappings are used it is essential that any
pipework of fittings be assembled as shown in diagram 4.7, that
is, do no stick out more than shown.
When using a rear tapping with Rc1 (1inch BSP) fittings for
28mm o.d. pipework it is recommended that a short nipple and
a R thread (BSP) copper elbow is used. If the pipework is
required to run back to the wall make sure that it will clear the
boiler air duct and, if working to minimum clearance does not
stick out too far from the boiler, see diagram 4.8.
Make the water connections to the system pipework.
Make the connection to the gas supply at the union gas service
cock. Test the complete gas installation for soundness and
purge in accordance with the current issue of BS6891.
When the boiler is finally positioned with the balanced flue duct
sticking out into the prepared hole in the wall and pipework
connected, make good to the inside of the wall face around the
boiler flue assembly.
4.8 Balanced Flue Terminal
Take the balanced flue assembly from its carton and remove
the four screws to release the outer baffle, see diagram 4.9.
Remove the four outer wire guards then pull off the inner baffle/
flue duct assembly.
Place the air duct assembly into the prepared hole, from the
outside, engaging it over the boiler air duct. Slide it until the wall
plate contacts the outer wall surface.
Cut and fix four pieces of the yellow tape provided into the four
corners at the joint in the air duct, running the tape on the inside
of the duct about 25mm (1inch) along the joint from the corners.
Fix four further pieces along the joints overlapping the corner
tapes, to make a good seal.
Cement around the wall plate to make good and provide a
weatherproof seal.
Refit the inner baffle/flue duct assembly over the boiler flue duct
and slide in until the baffle contacts the wire guards.
Seal the flue duct joint on the inside using the semi-transparent,
heat resistant, tape provided, in a similar way to the air duct
sealing procedure, making sure that a good seal is made at the
corners.
Refit the wire guards, outer baffle and secure with the screws
previously removed.










































