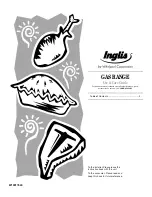
16
Installation Instructions
Alternate Construction
cont.
COUNTERTOPS HIGHER
THAN 36-1/2
”
If countertop height is between 36-1/2
”
and 38
”
, a lower trim kit (JXS56XX) is
recommended. Refer to the kit instructions
for installation details.
AB
30"
1"
9/1
6"
Eac
h S
ide
23
-3/1
6"
36
-3/4
" to
38
"
to F
loo
r
Flat & Level
With Back &
Opposite Side
1/4
"
FOR NON-BUILT-IN
INSTALLATION (END OF
CABINET LOCATION)
When installing the range at the end of
a cabinet section which will expose the
unfinished side of the range, use Body Side
Kit (JXS76XX). Refer to the kit instructions
for installation details.
AC
ISLAND INSTALLATION
Attach the Anti-Tip bracket per instructions
in section D, making sure that the rear of
the bracket is 25
”
from the front of the
countertop.
Be aware that the screws provided are long
and may penetrate through the back of the
island cabinets. In this event, use shorter
screws (not provided) or the screws provided
should be used in the floor (see Section D
for Wood/Concrete Floor Installation).
Do not use Backguard Kit JXS36XX or
JXS39SS.
AD
FOR CABINET OPENINGS
APPROXIMATELY 30-3/8
”
If range is installed in cabinet opening
approximately 30-3/8
”
, the Vertical Side Trim
Kit (JXS86XX) should be used to cover gaps
between range sides and cabinet. Refer to
the kit instructions for installation details.
AE
CABINETS OVER THE RANGE
LESS THAN 30
”
If a 30
”
clearance between cooking surface
and overhead combustible material or metal
cabinets cannot be maintained, protect the
underside of the cabinets above the cooktop
with not less than 1/4
”
insulating millboard
covered with sheet metal not less than
0.0122
”
thick.
AF
Содержание Profile JS968
Страница 17: ...17 NOTES ...
Страница 18: ...18 NOTES ...
Страница 19: ...19 NOTES ...
Страница 20: ...20 NOTES ...





































